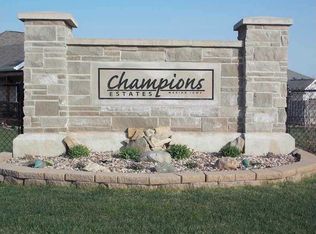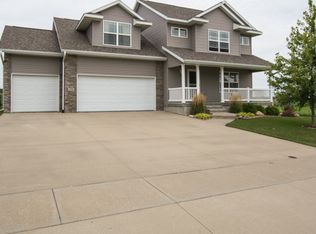Sold for $409,900 on 10/16/23
$409,900
3155 Artesian Rd, Marion, IA 52303
4beds
2,836sqft
Single Family Residence
Built in 2022
10,280.16 Square Feet Lot
$495,000 Zestimate®
$145/sqft
$3,034 Estimated rent
Home value
$495,000
$455,000 - $540,000
$3,034/mo
Zestimate® history
Loading...
Owner options
Explore your selling options
What's special
Welcome to this beautiful home that offers both comfort and luxury to its residents. As you step inside, you'll be greeted by an open-concept living space that provides a perfect setting for spending time with family and friends. The kitchen is spacious and well-equipped, with a center island, plenty of cabinets and counter space, and a walk-in pantry. Whether you're cooking a meal for your loved ones or hosting a dinner party, this kitchen is sure to meet all your needs. The main level is bright, airy, and inviting, with a cozy electric fireplace that adds a warm and welcoming touch. The room is filled with natural light, making it a perfect spot to enjoy your morning coffee or afternoon tea. The backyard of this house is just as inviting as the interior, with a 12 x 24 patio and plenty of room to entertain. It is a perfect place to host summer barbecues or enjoy a quiet evening under the stars.
Zillow last checked: 8 hours ago
Listing updated: October 17, 2023 at 06:26am
Listed by:
Christina Axvig 319-721-8351,
COLDWELL BANKER HEDGES
Bought with:
Pattie Fox
Keller Williams Midwest Partners
Source: CRAAR, CDRMLS,MLS#: 2305368 Originating MLS: Cedar Rapids Area Association Of Realtors
Originating MLS: Cedar Rapids Area Association Of Realtors
Facts & features
Interior
Bedrooms & bathrooms
- Bedrooms: 4
- Bathrooms: 3
- Full bathrooms: 3
Other
- Level: First
Heating
- Forced Air, Gas
Cooling
- Central Air
Appliances
- Included: Dishwasher, Disposal, Gas Water Heater, Microwave, Range, Refrigerator
- Laundry: Main Level
Features
- Breakfast Bar, Eat-in Kitchen, Kitchen/Dining Combo, Bath in Primary Bedroom, Main Level Primary, Vaulted Ceiling(s)
- Basement: Full,Concrete
- Has fireplace: Yes
- Fireplace features: Electric, Insert, Living Room
Interior area
- Total interior livable area: 2,836 sqft
- Finished area above ground: 1,636
- Finished area below ground: 1,200
Property
Parking
- Total spaces: 3
- Parking features: Attached, Garage, Garage Door Opener
- Attached garage spaces: 3
Features
- Patio & porch: Deck, Patio
Lot
- Size: 10,280 sqft
- Dimensions: 81 x 127
Details
- Parcel number: 102025201600000
Construction
Type & style
- Home type: SingleFamily
- Architectural style: Ranch
- Property subtype: Single Family Residence
Materials
- Frame, Stone, Vinyl Siding
- Foundation: Poured
Condition
- New construction: Yes
- Year built: 2022
Details
- Builder name: APC
Utilities & green energy
- Sewer: Public Sewer
- Water: Public
- Utilities for property: Cable Connected
Community & neighborhood
Location
- Region: Marion
Other
Other facts
- Listing terms: Cash,Conventional
Price history
| Date | Event | Price |
|---|---|---|
| 10/16/2023 | Sold | $409,900$145/sqft |
Source: | ||
| 9/18/2023 | Pending sale | $409,900$145/sqft |
Source: | ||
| 8/13/2023 | Listed for sale | $409,900-2.3%$145/sqft |
Source: | ||
| 8/2/2023 | Listing removed | -- |
Source: | ||
| 7/30/2023 | Price change | $419,400-0.1%$148/sqft |
Source: | ||
Public tax history
Tax history is unavailable.
Neighborhood: 52302
Nearby schools
GreatSchools rating
- 9/10Indian Creek Elementary SchoolGrades: K-4Distance: 1.8 mi
- 8/10Excelsior Middle SchoolGrades: 7-8Distance: 1.5 mi
- 8/10Linn-Mar High SchoolGrades: 9-12Distance: 1.8 mi
Schools provided by the listing agent
- Elementary: Linn Grove
- Middle: Excelsior
- High: Linn Mar
Source: CRAAR, CDRMLS. This data may not be complete. We recommend contacting the local school district to confirm school assignments for this home.

Get pre-qualified for a loan
At Zillow Home Loans, we can pre-qualify you in as little as 5 minutes with no impact to your credit score.An equal housing lender. NMLS #10287.

