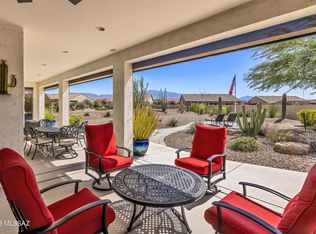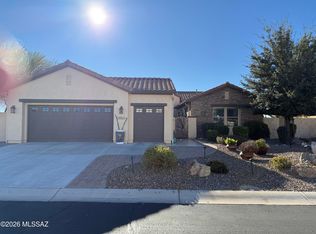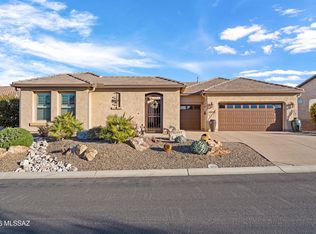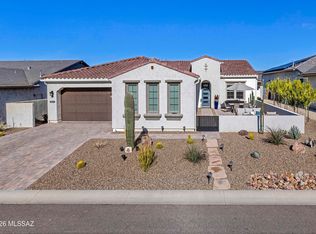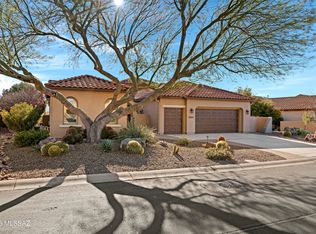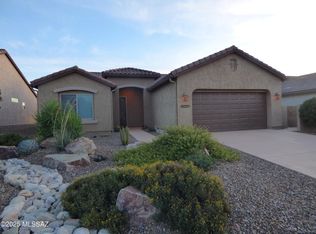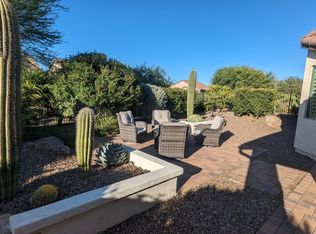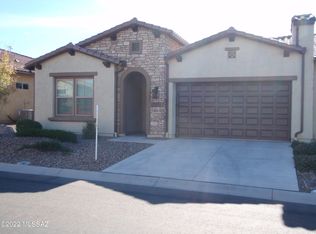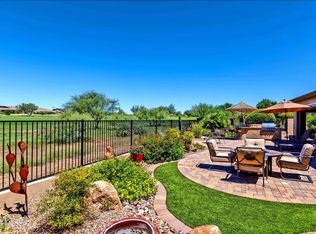Live in luxury in this upgraded 2792 sq ft Tesoro model in a premier 55+ community. This expanded home features a 19' x 19' bonus/game room and sits on an oversized, south-facing lot with lush landscaping, a tranquil water feature, built-in BBQ, horseshoe pit, lemon trees, and multiple outdoor seating areas. Designed for entertaining, the open-concept great room includes a sound system, custom cabinetry, and media niche. The kitchen boasts white cabinets, granite and quartz counters, stainless appliances, electric cooktop, and butler's pantry. Enjoy a spacious dining area with easy access to the patio and bonus room, plus a large den. The extended primary suite offers a luxurious ensuite with tub and shower. A guest suite and laundry room with sink complete this stunning home.
For sale
$795,000
31547 S Misty Basin Rd, Oracle, AZ 85623
2beds
2,792sqft
Est.:
Single Family Residence
Built in 2016
0.3 Acres Lot
$-- Zestimate®
$285/sqft
$276/mo HOA
What's special
Lush landscapingExtended primary suiteOversized south-facing lotWhite cabinetsTranquil water featureMultiple outdoor seating areasMedia niche
- 296 days |
- 310 |
- 5 |
Zillow last checked: 8 hours ago
Listing updated: January 16, 2026 at 03:26am
Listed by:
Kevin Vincent Kelly 503-477-2399,
HomeSmart Advantage Group
Source: MLS of Southern Arizona,MLS#: 22510537
Tour with a local agent
Facts & features
Interior
Bedrooms & bathrooms
- Bedrooms: 2
- Bathrooms: 3
- Full bathrooms: 2
- 1/2 bathrooms: 1
Rooms
- Room types: Bonus Room, Den
Primary bathroom
- Features: Double Vanity, Exhaust Fan, Separate Shower(s), Soaking Tub
Dining room
- Description: Island In Kitchen
- Features: Dining Area, Great Room
Kitchen
- Description: Pantry: Butler
Heating
- Forced Air
Cooling
- Central Air
Appliances
- Included: Dishwasher, Electric Cooktop, Exhaust Fan, Microwave, Refrigerator, Dryer, Washer, Water Heater: Natural Gas, Appliance Color: Stainless
- Laundry: Laundry Room, Sink
Features
- High Ceilings, Split Bedroom Plan, Walk-In Closet(s), High Speed Internet, Great Room, Bonus Room, Den
- Flooring: Carpet, Ceramic Tile
- Windows: Window Covering: Stay
- Has basement: No
- Has fireplace: No
- Fireplace features: None
Interior area
- Total structure area: 2,792
- Total interior livable area: 2,792 sqft
Property
Parking
- Total spaces: 2.5
- Parking features: No RV Parking, Attached, Garage Door Opener, Golf Cart Garage, Concrete
- Attached garage spaces: 2.5
- Covered spaces: 2
- Has uncovered spaces: Yes
- Details: RV Parking: None
Accessibility
- Accessibility features: Level, Wide Doorways, Wide Hallways
Features
- Levels: One
- Stories: 1
- Patio & porch: Covered, Patio
- Exterior features: Courtyard, Fountain, Outdoor Kitchen
- Pool features: None
- Spa features: None
- Fencing: Stucco Finish
- Has view: Yes
- View description: Sunrise, Sunset
Lot
- Size: 0.3 Acres
- Features: North/South Exposure, Subdivided, Landscape - Front: Decorative Gravel, Desert Plantings, Shrubs, Trees, Landscape - Rear: Artificial Turf, Decorative Gravel, Desert Plantings, Shrubs, Trees
Details
- Parcel number: 305145480
- Zoning: CR3
- Special conditions: Standard
Construction
Type & style
- Home type: SingleFamily
- Architectural style: Contemporary,Southwestern
- Property subtype: Single Family Residence
Materials
- Frame - Stucco, Wood Frame
- Roof: Tile
Condition
- Existing
- New construction: No
- Year built: 2016
Utilities & green energy
- Electric: Trico
- Gas: Natural
- Water: Water Company
- Utilities for property: Sewer Connected
Community & HOA
Community
- Features: Athletic Facilities, Fitness Center, Gated, Golf, Jogging/Bike Path, Paved Street, Pickleball, Rec Center, Tennis Court(s), Walking Trail
- Security: Smoke Detector(s)
- Senior community: Yes
- Subdivision: Saddlebrooke Ranch
HOA
- Has HOA: Yes
- Amenities included: Clubhouse, Pickleball, Pool, Recreation Room, Spa/Hot Tub, Tennis Court(s)
- Services included: Maintenance Grounds, Gated Community, Street Maint
- HOA fee: $276 monthly
Location
- Region: Oracle
Financial & listing details
- Price per square foot: $285/sqft
- Tax assessed value: $600,041
- Annual tax amount: $4,074
- Date on market: 4/14/2025
- Cumulative days on market: 297 days
- Listing terms: Cash,Conventional,FHA,VA
- Ownership: Fee (Simple)
- Ownership type: Sole Proprietor
- Road surface type: Paved
Estimated market value
Not available
Estimated sales range
Not available
$3,791/mo
Price history
Price history
| Date | Event | Price |
|---|---|---|
| 10/6/2025 | Price change | $795,000-6.5%$285/sqft |
Source: | ||
| 8/4/2025 | Price change | $850,000-2.9%$304/sqft |
Source: | ||
| 4/14/2025 | Listed for sale | $875,000+94.5%$313/sqft |
Source: | ||
| 1/13/2017 | Sold | $449,904$161/sqft |
Source: Public Record Report a problem | ||
Public tax history
Public tax history
| Year | Property taxes | Tax assessment |
|---|---|---|
| 2026 | $4,236 +4% | $60,004 -1.4% |
| 2025 | $4,074 -4.3% | $60,862 -1.1% |
| 2024 | $4,259 +7.9% | $61,558 +25.4% |
Find assessor info on the county website
BuyAbility℠ payment
Est. payment
$4,686/mo
Principal & interest
$3827
Property taxes
$305
Other costs
$554
Climate risks
Neighborhood: 85623
Nearby schools
GreatSchools rating
- 5/10Mountain Vista SchoolGrades: PK-8Distance: 6.9 mi
Schools provided by the listing agent
- Elementary: Mountain Vista
- Middle: Mountain Vista
- High: Canyon Del Oro
- District: Oracle
Source: MLS of Southern Arizona. This data may not be complete. We recommend contacting the local school district to confirm school assignments for this home.
Open to renting?
Browse rentals near this home.- Loading
- Loading
