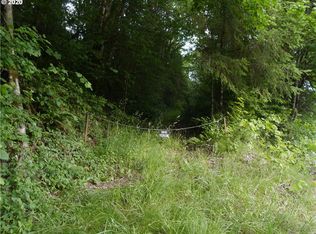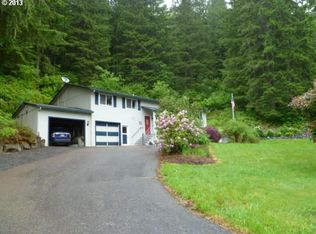This is a 2080 square foot, vacant land. This home is located at 31545 Pittsburg Rd, Saint Helens, OR 97051.
This property is off market, which means it's not currently listed for sale or rent on Zillow. This may be different from what's available on other websites or public sources.

