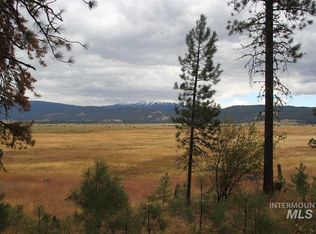Sold
Price Unknown
3154 Timber Ridge Dr, New Meadows, ID 83654
5beds
4baths
2,730sqft
Single Family Residence
Built in 2019
8.86 Acres Lot
$992,000 Zestimate®
$--/sqft
$3,630 Estimated rent
Home value
$992,000
$923,000 - $1.07M
$3,630/mo
Zestimate® history
Loading...
Owner options
Explore your selling options
What's special
New price and a motivated seller!!! This home has magical views and an irreplaceable setting overlooking almost 9 acres with ranch land beyond. Brundage Mountain and Granite Mountain are picture framed perfectly out the large windows with spectacular views of Pollock Mountain and the Seven Devils Range as well. Custom home built by the builder for his personal residence with meticulous attention to detail. Soaring ceilings in the living room with durable LVP flooring and a cozy wood stove. Kitchen features new stainless Bosch appliances, acacia wood island and granite counters. Main level master suite with propane fireplace, walk-in closet, huge tile shower with rain head and bench, dual vanities and private toilet room. Beautiful loft area designed to capture the mountain views. Enjoy gorgeous mornings and evenings under the 700 sqft of covered deck. You'll find the peace and serenity you want with no major roads nearby. Only 13 miles to Brundage Resort and 14 miles to McCall. See Amenities List!
Zillow last checked: 8 hours ago
Listing updated: October 27, 2023 at 03:49pm
Listed by:
John Crandlemire 208-985-3300,
Keller Williams Realty Boise
Bought with:
Haden Tanner
Tamarack Realty LLC
Source: IMLS,MLS#: 98878042
Facts & features
Interior
Bedrooms & bathrooms
- Bedrooms: 5
- Bathrooms: 4
- Main level bathrooms: 1
- Main level bedrooms: 1
Primary bedroom
- Level: Main
- Area: 221
- Dimensions: 13 x 17
Bedroom 2
- Level: Upper
- Area: 110
- Dimensions: 10 x 11
Bedroom 3
- Level: Upper
- Area: 143
- Dimensions: 13 x 11
Bedroom 4
- Level: Lower
- Area: 195
- Dimensions: 15 x 13
Bedroom 5
- Level: Lower
- Area: 195
- Dimensions: 15 x 13
Kitchen
- Level: Main
- Area: 110
- Dimensions: 11 x 10
Living room
- Level: Main
- Area: 225
- Dimensions: 15 x 15
Heating
- Electric, Heat Pump, Propane, Wall Furnace, Wood, Ductless/Mini Split
Cooling
- Ductless/Mini Split
Appliances
- Included: Gas Water Heater, ENERGY STAR Qualified Water Heater, Tankless Water Heater, Dishwasher, Disposal, Microwave, Oven/Range Freestanding, Refrigerator, Washer, Dryer
Features
- Bath-Master, Bed-Master Main Level, Double Vanity, Walk-In Closet(s), Loft, Breakfast Bar, Pantry, Kitchen Island, Granite Counters, Wood/Butcher Block Counters, Number of Baths Main Level: 1, Number of Baths Upper Level: 1, Number of Baths Below Grade: 1
- Flooring: Tile
- Has basement: No
- Number of fireplaces: 2
- Fireplace features: Two, Wood Burning Stove, Propane
Interior area
- Total structure area: 2,730
- Total interior livable area: 2,730 sqft
- Finished area above ground: 2,104
- Finished area below ground: 626
Property
Parking
- Total spaces: 2
- Parking features: Attached
- Attached garage spaces: 2
- Details: Garage: 27x28, Garage Door: 10x8
Accessibility
- Accessibility features: Accessible Hallway(s)
Features
- Levels: Two Story w/ Below Grade
- Patio & porch: Covered Patio/Deck
- Spa features: Heated
- Has view: Yes
Lot
- Size: 8.86 Acres
- Features: 5 - 9.9 Acres, Horses, Views, Chickens, Wooded, Winter Access
Details
- Parcel number: RP003650010140A
- Horses can be raised: Yes
Construction
Type & style
- Home type: SingleFamily
- Property subtype: Single Family Residence
Materials
- Frame, Metal Siding, Stone, Wood Siding
- Roof: Architectural Style
Condition
- Year built: 2019
Details
- Builder name: South Salmon Concepts
Utilities & green energy
- Sewer: Septic Tank
- Water: Well
- Utilities for property: Cable Connected
Community & neighborhood
Location
- Region: New Meadows
- Subdivision: Walker Ranch
HOA & financial
HOA
- Has HOA: Yes
- HOA fee: $400 annually
Other
Other facts
- Listing terms: Cash,Conventional,FHA,VA Loan
- Ownership: Fee Simple
Price history
Price history is unavailable.
Public tax history
| Year | Property taxes | Tax assessment |
|---|---|---|
| 2025 | -- | $683,645 0% |
| 2024 | $2,721 -22.8% | $683,889 -22.2% |
| 2023 | $3,526 +10.4% | $879,548 |
Find assessor info on the county website
Neighborhood: 83654
Nearby schools
GreatSchools rating
- 5/10Meadows Valley SchoolGrades: PK-12Distance: 2.6 mi
Schools provided by the listing agent
- Elementary: Meadow Valley
- Middle: Meadow Valley
- High: Meadows Valley
- District: Meadows Valley District #11
Source: IMLS. This data may not be complete. We recommend contacting the local school district to confirm school assignments for this home.
