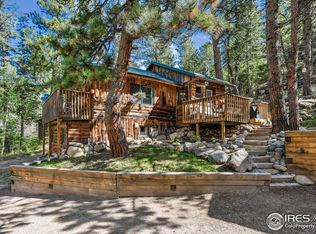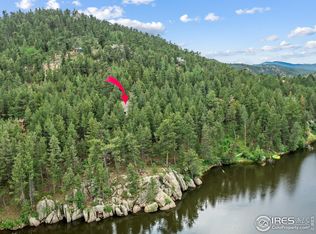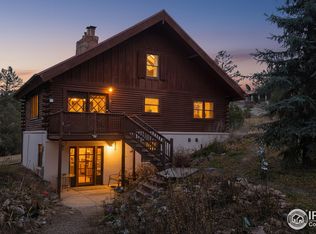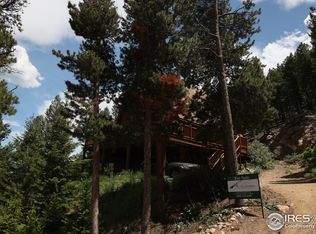Let the sound of the river sing you to sleep, while you relax in this beautifully renovated cabin. Attention to every detail was employed while restoring the luster of this home; it's truly extraordinary. The vintage split log siding was repaired and restored for historic preservation, yet as you enter the cabin you'll be in awe of the upscale renovation. The entire cabin has been updated; walls were rebuilt down to the studs, then finished with knotty pine tongue and groove, windows and doors were replaced, a spiral staircase leads to the second story where you'll discover the primary bedroom graced with vaulted ceilings, and a private balcony to relax and enjoy the sight and sound of the river, watch acrobatic hummingbirds and gaze at the starry, starry nights. There's custom lighting throughout, including the updated kitchen completed with new appliances and cupboards, the bathroom is beautifully designed with repurposed divided light windows for cabinet doors, a lions claw tub and stand alone shower. The location sits back off of Riverside Drive, offering a peaceful setting with a view of the Middle Saint Vrain. Also included is a work shop and utility closet accessed by an exterior door, as well as a large utility room with storage in the basement. The yard has landscaped rock walls with stairs leading to a patio that's within steps of the kitchen. Explore all the year around outdoor activities available in the nearby Indian Peaks Wilderness and Rocky Mountain National Park. You're also just a short drive from great restaurants, shopping and festivals found in Jamestown, Lyons, Allenspark, or Estes Park. You'll love this place. . .
For sale
$599,000
3154 Riverside Dr, Lyons, CO 80540
3beds
1,378sqft
Est.:
Residential-Detached, Residential
Built in 1930
0.3 Acres Lot
$-- Zestimate®
$435/sqft
$-- HOA
What's special
Landscaped rock wallsPrivate balconyVaulted ceilingsNew appliancesRepurposed divided light windowsUpscale renovationUpdated kitchen
- 92 days |
- 671 |
- 25 |
Zillow last checked: 8 hours ago
Listing updated: November 13, 2025 at 11:51am
Listed by:
Tammy Ackerman 303-747-1111,
Rocky Mountain Property Inc.
Source: IRES,MLS#: 1044614
Tour with a local agent
Facts & features
Interior
Bedrooms & bathrooms
- Bedrooms: 3
- Bathrooms: 1
- Full bathrooms: 1
- Main level bedrooms: 2
Primary bedroom
- Area: 315
- Dimensions: 15 x 21
Bedroom 2
- Area: 120
- Dimensions: 10 x 12
Bedroom 3
- Area: 120
- Dimensions: 10 x 12
Kitchen
- Area: 117
- Dimensions: 9 x 13
Living room
- Area: 315
- Dimensions: 15 x 21
Heating
- Baseboard, Wood Stove, 2 or More Heat Sources
Cooling
- Ceiling Fan(s)
Appliances
- Included: Electric Range/Oven, Dishwasher, Refrigerator, Microwave
Features
- Cathedral/Vaulted Ceilings, Stain/Natural Trim
- Windows: Double Pane Windows
- Basement: Partial
- Has fireplace: Yes
- Fireplace features: Insert, Living Room
Interior area
- Total structure area: 1,378
- Total interior livable area: 1,378 sqft
- Finished area above ground: 1,182
- Finished area below ground: 196
Property
Parking
- Details: Garage Type: None
Accessibility
- Accessibility features: Accessible Approach with Ramp
Features
- Levels: Tri-Level
- Stories: 3
- Patio & porch: Patio, Deck
- Exterior features: Balcony
- Has view: Yes
- View description: Water
- Has water view: Yes
- Water view: Water
- Waterfront features: River Access
Lot
- Size: 0.3 Acres
- Features: Wooded, Sloped, Rock Outcropping, Unincorporated
Details
- Additional structures: Workshop
- Parcel number: R0053532
- Zoning: F
- Special conditions: Private Owner
Construction
Type & style
- Home type: SingleFamily
- Architectural style: Cabin
- Property subtype: Residential-Detached, Residential
Materials
- Wood/Frame, Wood Siding
- Roof: Metal
Condition
- Not New, Previously Owned
- New construction: No
- Year built: 1930
Utilities & green energy
- Electric: Electric, XCEL
- Sewer: Septic, Other Water/Sewer
- Water: Cistern, Other Water/Sewer, Cistern
- Utilities for property: Electricity Available, Propane
Community & HOA
Community
- Subdivision: Heathermeade 2
HOA
- Has HOA: No
Location
- Region: Lyons
Financial & listing details
- Price per square foot: $435/sqft
- Tax assessed value: $433,700
- Annual tax amount: $2,153
- Date on market: 11/13/2025
- Cumulative days on market: 446 days
- Listing terms: Cash,Conventional,FHA,VA Loan
- Exclusions: Sellers Personal Belongings. Some Custom Furniture Made Specifically For The Cabin May Remain.
- Electric utility on property: Yes
- Road surface type: Dirt
Estimated market value
Not available
Estimated sales range
Not available
Not available
Price history
Price history
| Date | Event | Price |
|---|---|---|
| 11/13/2025 | Listed for sale | $599,000$435/sqft |
Source: | ||
| 11/7/2025 | Pending sale | $599,000$435/sqft |
Source: | ||
| 9/28/2025 | Listed for sale | $599,000+15.2%$435/sqft |
Source: | ||
| 9/1/2025 | Listing removed | $520,000$377/sqft |
Source: | ||
| 8/3/2025 | Price change | $520,000-1.9%$377/sqft |
Source: | ||
Public tax history
Public tax history
| Year | Property taxes | Tax assessment |
|---|---|---|
| 2025 | $2,153 +1.5% | $27,106 -3% |
| 2024 | $2,121 -2% | $27,933 -1% |
| 2023 | $2,164 -1.2% | $28,204 +20% |
Find assessor info on the county website
BuyAbility℠ payment
Est. payment
$3,301/mo
Principal & interest
$2821
Property taxes
$270
Home insurance
$210
Climate risks
Neighborhood: 80540
Nearby schools
GreatSchools rating
- 8/10Lyons Elementary SchoolGrades: PK-5Distance: 11.6 mi
- 8/10Lyons Middle/Senior High SchoolGrades: 6-12Distance: 11.5 mi
Schools provided by the listing agent
- Elementary: Lyons
- Middle: Lyons
- High: Lyons
Source: IRES. This data may not be complete. We recommend contacting the local school district to confirm school assignments for this home.
- Loading
- Loading





