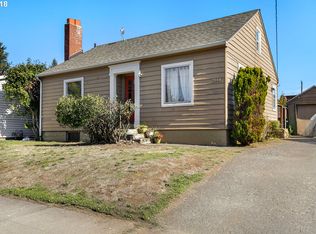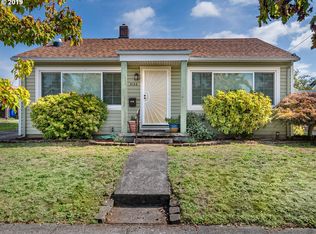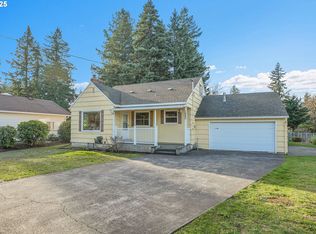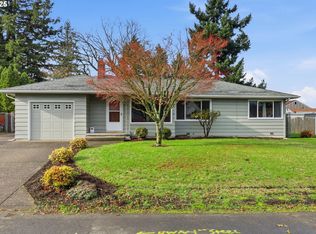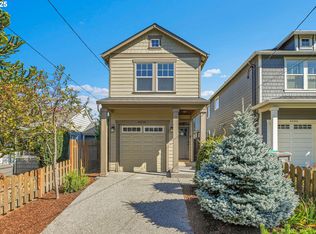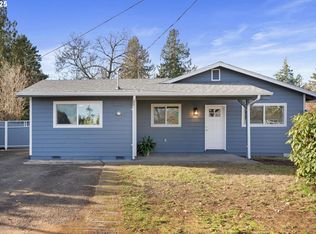Welcome to this beautifully refreshed vintage gem in the sought-after Roseway neighborhood. With three spacious bedrooms and two full bathrooms, this home has an open concept layout and blends timeless character with modern updates. Step inside to find gorgeous luxury vinyl plank flooring throughout the main living spaces, a large living room that flows into the dining area making it perfect for gatherings. The big kitchen features a cozy breakfast nook that's ideal for casual mornings or hosting guests, ss appliances and a pantry. The primary suite has a walk-in closet and a stylishly remodeled bathroom, while the hall bath showcases a sleek tile shower. Outside, enjoy a fully fenced backyard, expansive deck for entertaining, large carport, and a versatile tool shed for hobbies or storage. Located just minutes from PDX, major freeways, shopping, restaurants, and a short walk to Glenhaven Park, this home is as convenient as it is charming. With a rebuilt foundation, it’s truly move-in ready. Don’t miss your chance to own this Roseway treasure! [Home Energy Score = 3. HES Report at https://rpt.greenbuildingregistry.com/hes/OR10231629]
Active
Price cut: $25K (10/29)
$450,000
3154 NE 80th Ave, Portland, OR 97213
3beds
1,660sqft
Est.:
Residential, Single Family Residence
Built in 1909
5,227.2 Square Feet Lot
$-- Zestimate®
$271/sqft
$-- HOA
What's special
Fully fenced backyardCozy breakfast nookThree spacious bedroomsBig kitchenLarge carportOpen concept layoutStylishly remodeled bathroom
- 22 hours |
- 368 |
- 35 |
Likely to sell faster than
Zillow last checked: 8 hours ago
Listing updated: December 09, 2025 at 08:11am
Listed by:
Nick Shivers 503-594-0805,
Keller Williams PDX Central
Source: RMLS (OR),MLS#: 702556000
Tour with a local agent
Facts & features
Interior
Bedrooms & bathrooms
- Bedrooms: 3
- Bathrooms: 2
- Full bathrooms: 2
- Main level bathrooms: 2
Rooms
- Room types: Laundry, Bedroom 2, Bedroom 3, Dining Room, Family Room, Kitchen, Living Room, Primary Bedroom
Primary bedroom
- Features: Bathroom, Double Sinks, Walkin Closet, Wallto Wall Carpet
- Level: Main
- Area: 253
- Dimensions: 11 x 23
Bedroom 2
- Features: Double Closet, Wallto Wall Carpet
- Level: Main
- Area: 121
- Dimensions: 11 x 11
Bedroom 3
- Features: Closet, Wallto Wall Carpet
- Level: Main
- Area: 165
- Dimensions: 11 x 15
Dining room
- Features: Vinyl Floor
- Level: Main
- Area: 187
- Dimensions: 11 x 17
Kitchen
- Features: Dishwasher, Microwave, Pantry, Free Standing Range, Plumbed For Ice Maker, Quartz, Vinyl Floor
- Level: Main
- Area: 207
- Width: 23
Living room
- Features: Vinyl Floor
- Level: Main
- Area: 238
- Dimensions: 14 x 17
Heating
- Forced Air 90
Cooling
- Central Air
Appliances
- Included: Dishwasher, Free-Standing Range, Microwave, Plumbed For Ice Maker, Stainless Steel Appliance(s), Gas Water Heater
- Laundry: Laundry Room
Features
- Double Closet, Closet, Pantry, Quartz, Bathroom, Double Vanity, Walk-In Closet(s)
- Flooring: Tile, Wall to Wall Carpet, Vinyl
- Basement: Crawl Space
Interior area
- Total structure area: 1,660
- Total interior livable area: 1,660 sqft
Property
Parking
- Parking features: Carport, RV Access/Parking
- Has carport: Yes
Accessibility
- Accessibility features: Ground Level, Main Floor Bedroom Bath, One Level, Accessibility
Features
- Levels: One
- Stories: 1
- Exterior features: Yard
- Fencing: Fenced
- Has view: Yes
- View description: City
Lot
- Size: 5,227.2 Square Feet
- Features: Gated, Level, SqFt 5000 to 6999
Details
- Additional structures: CoveredArena, RVParking, ToolShed
- Parcel number: R173880
Construction
Type & style
- Home type: SingleFamily
- Property subtype: Residential, Single Family Residence
Materials
- Brick, Wood Composite
- Foundation: Block, Concrete Perimeter, Pillar/Post/Pier
- Roof: Composition
Condition
- Resale
- New construction: No
- Year built: 1909
Utilities & green energy
- Gas: Gas
- Sewer: Public Sewer
- Water: Public
Community & HOA
HOA
- Has HOA: No
Location
- Region: Portland
Financial & listing details
- Price per square foot: $271/sqft
- Tax assessed value: $469,880
- Annual tax amount: $3,808
- Date on market: 10/1/2025
- Listing terms: Cash,Conventional,FHA,VA Loan
- Road surface type: Paved
Estimated market value
Not available
Estimated sales range
Not available
Not available
Price history
Price history
| Date | Event | Price |
|---|---|---|
| 12/10/2025 | Listed for sale | $450,000$271/sqft |
Source: | ||
| 11/4/2025 | Pending sale | $450,000$271/sqft |
Source: | ||
| 10/29/2025 | Price change | $450,000-5.3%$271/sqft |
Source: | ||
| 10/1/2025 | Listed for sale | $475,000+55.7%$286/sqft |
Source: | ||
| 9/26/2024 | Sold | $305,000-15.3%$184/sqft |
Source: | ||
Public tax history
Public tax history
| Year | Property taxes | Tax assessment |
|---|---|---|
| 2024 | $3,808 +4% | $142,340 +3% |
| 2023 | $3,662 +2.2% | $138,200 +3% |
| 2022 | $3,583 +1.7% | $134,180 +3% |
Find assessor info on the county website
BuyAbility℠ payment
Est. payment
$2,750/mo
Principal & interest
$2236
Property taxes
$356
Home insurance
$158
Climate risks
Neighborhood: Roseway
Nearby schools
GreatSchools rating
- 6/10Lee Elementary SchoolGrades: K-5Distance: 0.8 mi
- 6/10Roseway Heights SchoolGrades: 6-8Distance: 0.3 mi
- 4/10Leodis V. McDaniel High SchoolGrades: 9-12Distance: 0.2 mi
Schools provided by the listing agent
- Elementary: Jason Lee
- Middle: Roseway Heights
- High: Leodis Mcdaniel
Source: RMLS (OR). This data may not be complete. We recommend contacting the local school district to confirm school assignments for this home.
- Loading
- Loading
