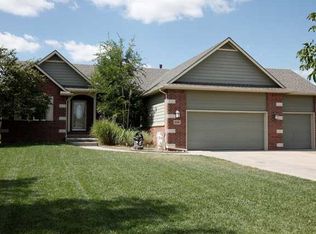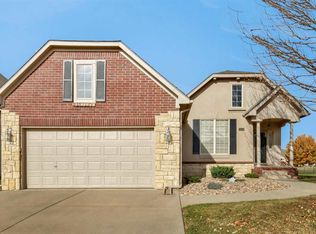Beautiful 3 bedroom, 3 bath, 3 car garage Patio Home in The Villas at Shadow Lakes. Seller has made several upgrades in the past 2 years. New hardwood floors on main level, new carpet in upstairs bedrooms, new tile floors in upstairs bathrooms. New wall paint and also cabinets and trim painted, new interior doors as well as a gorgeous front door. Shutters on windows upstairs, new light fixtures inside and out. New Trex decking on large covered deck. Quiet neighborhood with mature trees.
This property is off market, which means it's not currently listed for sale or rent on Zillow. This may be different from what's available on other websites or public sources.

