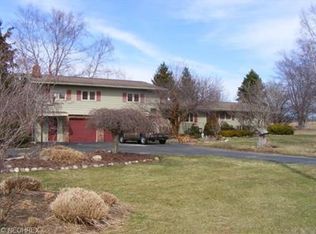Sold for $205,000 on 09/05/25
$205,000
3154 Jefferson Rd, Ashtabula, OH 44004
3beds
1,344sqft
Single Family Residence
Built in 1957
2.36 Acres Lot
$194,400 Zestimate®
$153/sqft
$1,733 Estimated rent
Home value
$194,400
$185,000 - $204,000
$1,733/mo
Zestimate® history
Loading...
Owner options
Explore your selling options
What's special
Looking for affordable country living on nearly 2.4 acres with an accessory building? This spacious ranch offers 3 bedrooms, 1.5 baths, a full basement, deck, attached 2-car garage, and a 20' x 30' accessory building. Updated Home Office and Family Room in 2025. New furnace and AC installed in 2020! Easy freeway access, near the areas top wineries, Ashtabula Harbor, excellent dining, and other attractions. Schedule a showing to see all the wonderful details this great home has to offer! Be sure to check out the 3D Tour!
Zillow last checked: 8 hours ago
Listing updated: September 05, 2025 at 12:48pm
Listing Provided by:
Michael E Boerner 440-479-5194 michael@boernerhomes.com,
HomeSmart Real Estate Momentum LLC
Bought with:
Theresa Berrier-Pope, 321831
HomeSmart Real Estate Momentum LLC
Source: MLS Now,MLS#: 5140251 Originating MLS: Lake Geauga Area Association of REALTORS
Originating MLS: Lake Geauga Area Association of REALTORS
Facts & features
Interior
Bedrooms & bathrooms
- Bedrooms: 3
- Bathrooms: 2
- Full bathrooms: 1
- 1/2 bathrooms: 1
- Main level bathrooms: 2
- Main level bedrooms: 3
Bedroom
- Description: Front middle bedroom,Flooring: Hardwood
- Level: First
- Dimensions: 11 x 9
Bedroom
- Description: Front right bedroom,Flooring: Hardwood
- Level: First
- Dimensions: 11 x 12
Bedroom
- Description: Back right bedroom,Flooring: Hardwood
- Level: First
- Dimensions: 12 x 11
Bathroom
- Description: Flooring: Linoleum
- Level: First
- Dimensions: 8 x 7
Bathroom
- Description: Flooring: Linoleum
- Level: First
- Dimensions: 6 x 3
Dining room
- Description: Flooring: Linoleum
- Level: First
- Dimensions: 8 x 8
Family room
- Description: Flooring: Hardwood
- Level: First
- Dimensions: 15 x 12
Kitchen
- Description: Flooring: Linoleum
- Level: First
- Dimensions: 8 x 13
Living room
- Description: Flooring: Luxury Vinyl Tile
- Level: First
- Dimensions: 19 x 11
Office
- Description: Flooring: Luxury Vinyl Tile
- Level: First
- Dimensions: 8 x 12
Heating
- Forced Air, Gas
Cooling
- Central Air
Appliances
- Included: Built-In Oven, Cooktop, Dryer, Water Softener, Washer
- Laundry: In Basement
Features
- Basement: Full,Unfinished
- Has fireplace: No
Interior area
- Total structure area: 1,344
- Total interior livable area: 1,344 sqft
- Finished area above ground: 1,344
Property
Parking
- Total spaces: 2
- Parking features: Asphalt, Attached, Electricity, Garage Faces Front, Garage, Parking Pad
- Attached garage spaces: 2
Features
- Levels: One
- Stories: 1
- Patio & porch: Deck
Lot
- Size: 2.36 Acres
- Features: Back Yard, Cleared, Flat, Level
Details
- Additional structures: Barn(s), Outbuilding
- Parcel number: 420130002000
Construction
Type & style
- Home type: SingleFamily
- Architectural style: Ranch
- Property subtype: Single Family Residence
Materials
- Vinyl Siding
- Foundation: Block
- Roof: Asphalt
Condition
- Year built: 1957
Details
- Warranty included: Yes
Utilities & green energy
- Sewer: Septic Tank
- Water: Well
Community & neighborhood
Security
- Security features: Smoke Detector(s)
Location
- Region: Ashtabula
- Subdivision: Plymouth
Other
Other facts
- Listing terms: Cash,Conventional,FHA,USDA Loan,VA Loan
Price history
| Date | Event | Price |
|---|---|---|
| 9/5/2025 | Sold | $205,000+7.9%$153/sqft |
Source: | ||
| 7/29/2025 | Pending sale | $190,000$141/sqft |
Source: | ||
| 7/25/2025 | Listed for sale | $190,000+59.7%$141/sqft |
Source: | ||
| 9/19/2019 | Sold | $119,000-0.8%$89/sqft |
Source: | ||
| 7/25/2019 | Pending sale | $119,900$89/sqft |
Source: BHHS Professional Realty #4025123 Report a problem | ||
Public tax history
| Year | Property taxes | Tax assessment |
|---|---|---|
| 2024 | $2,411 -2.7% | $52,500 |
| 2023 | $2,478 +14.4% | $52,500 +34.1% |
| 2022 | $2,165 -1% | $39,140 |
Find assessor info on the county website
Neighborhood: 44004
Nearby schools
GreatSchools rating
- NAMichigan Primary SchoolGrades: PK-KDistance: 4.6 mi
- 5/10Lakeside Junior High SchoolGrades: 7-8Distance: 3.2 mi
- 2/10Lakeside High SchoolGrades: 9-12Distance: 3.1 mi
Schools provided by the listing agent
- District: Ashtabula Area CSD - 401
Source: MLS Now. This data may not be complete. We recommend contacting the local school district to confirm school assignments for this home.

Get pre-qualified for a loan
At Zillow Home Loans, we can pre-qualify you in as little as 5 minutes with no impact to your credit score.An equal housing lender. NMLS #10287.
Sell for more on Zillow
Get a free Zillow Showcase℠ listing and you could sell for .
$194,400
2% more+ $3,888
With Zillow Showcase(estimated)
$198,288