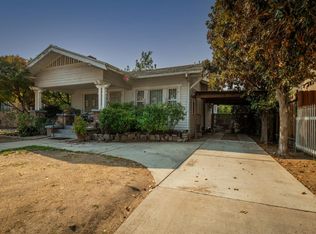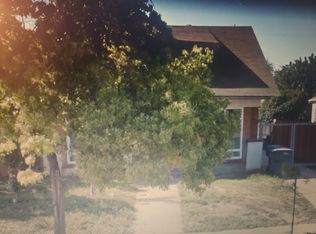Sold for $315,000 on 10/21/25
$315,000
3154 E Montecito Ave, Fresno, CA 93702
2beds
1baths
1,240sqft
Residential, Single Family Residence
Built in 1928
6,799.72 Square Feet Lot
$-- Zestimate®
$254/sqft
$-- Estimated rent
Home value
Not available
Estimated sales range
Not available
Not available
Zestimate® history
Loading...
Owner options
Explore your selling options
What's special
Charming 2-bedroom, 1-bath home located near Fresno's well-established Historic Downtown. This updated property blends original character with modern touches, making it a great option for first-time buyers or investors. Features include luxury vinyl plank flooring, a cozy fireplace, and a functional layout. The bathroom has been recently updated with contemporary finishes, and both bedrooms offer comfortable living space. Outside, enjoy a large, fully fenced yard with room for entertaining, gardening, or pets. A new perimeter fence adds privacy, and the spacious side yard includes covered, fenced parking. Move-in ready and conveniently located.
Zillow last checked: 8 hours ago
Listing updated: October 23, 2025 at 10:59am
Listed by:
Jenna Hernandez DRE #02107182 559-250-4261,
London Properties, Ltd.
Bought with:
Rudy G. Herrera, DRE #02191870
Western Pioneer Properties
Source: Fresno MLS,MLS#: 635385Originating MLS: Fresno MLS
Facts & features
Interior
Bedrooms & bathrooms
- Bedrooms: 2
- Bathrooms: 1
Primary bedroom
- Area: 0
- Dimensions: 0 x 0
Bedroom 1
- Area: 0
- Dimensions: 0 x 0
Bedroom 2
- Area: 0
- Dimensions: 0 x 0
Bedroom 3
- Area: 0
- Dimensions: 0 x 0
Bedroom 4
- Area: 0
- Dimensions: 0 x 0
Bathroom
- Features: Shower
Dining room
- Area: 0
- Dimensions: 0 x 0
Family room
- Area: 0
- Dimensions: 0 x 0
Kitchen
- Features: Eat-in Kitchen, Breakfast Bar
- Area: 0
- Dimensions: 0 x 0
Living room
- Area: 0
- Dimensions: 0 x 0
Basement
- Area: 0
Heating
- Has Heating (Unspecified Type)
Cooling
- Central Air
Appliances
- Included: Built In Range/Oven, Disposal, Dishwasher, Refrigerator
- Laundry: Inside, Electric Dryer Hookup
Features
- Family Room
- Flooring: Vinyl
- Number of fireplaces: 1
- Fireplace features: Masonry
Interior area
- Total structure area: 1,240
- Total interior livable area: 1,240 sqft
Property
Parking
- Parking features: RV Access/Parking, Carport
- Has carport: Yes
Features
- Levels: One
- Stories: 1
- Patio & porch: Covered, Concrete
Lot
- Size: 6,799 sqft
- Features: Urban, Sprinklers In Front, Sprinklers In Rear, Sprinklers Auto
Details
- Additional structures: Kennel/Dog Run
- Parcel number: 47010107
Construction
Type & style
- Home type: SingleFamily
- Architectural style: Bungalow
- Property subtype: Residential, Single Family Residence
Materials
- Stucco
- Foundation: Concrete
- Roof: Composition
Condition
- Year built: 1928
Utilities & green energy
- Sewer: Public Sewer
- Water: Public
- Utilities for property: Public Utilities
Community & neighborhood
Location
- Region: Fresno
HOA & financial
Other financial information
- Total actual rent: 0
Other
Other facts
- Listing agreement: Exclusive Right To Sell
- Listing terms: Government,Conventional,Cash
Price history
| Date | Event | Price |
|---|---|---|
| 10/21/2025 | Sold | $315,000+5%$254/sqft |
Source: Fresno MLS #635385 | ||
| 9/19/2025 | Pending sale | $300,000$242/sqft |
Source: Fresno MLS #635385 | ||
| 8/20/2025 | Listed for sale | $300,000-2.6%$242/sqft |
Source: Fresno MLS #635385 | ||
| 7/28/2025 | Listing removed | $308,000$248/sqft |
Source: Fresno MLS #627816 | ||
| 7/7/2025 | Price change | $308,000-1.6%$248/sqft |
Source: Fresno MLS #627816 | ||
Public tax history
| Year | Property taxes | Tax assessment |
|---|---|---|
| 2025 | -- | $269,545 +2% |
| 2024 | $3,296 +2% | $264,261 +2% |
| 2023 | $3,232 +1.4% | $259,080 +2% |
Find assessor info on the county website
Neighborhood: Roosevelt
Nearby schools
GreatSchools rating
- 5/10Winchell Elementary SchoolGrades: K-6Distance: 0.5 mi
- 4/10Sequoia Middle SchoolGrades: 7-8Distance: 1 mi
- 3/10Roosevelt High SchoolGrades: 9-12Distance: 1.2 mi
Schools provided by the listing agent
- Elementary: Winchell
- Middle: Sequoia
- High: Roosevelt
Source: Fresno MLS. This data may not be complete. We recommend contacting the local school district to confirm school assignments for this home.

Get pre-qualified for a loan
At Zillow Home Loans, we can pre-qualify you in as little as 5 minutes with no impact to your credit score.An equal housing lender. NMLS #10287.

