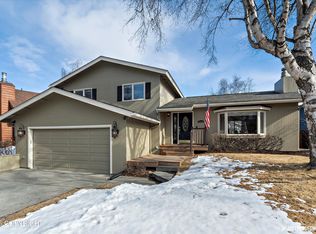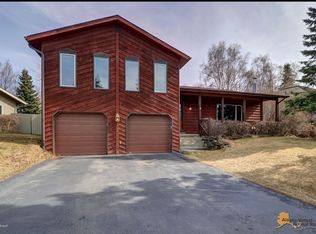Sold on 04/11/25
Price Unknown
3154 Bettles Bay Loop, Anchorage, AK 99515
3beds
2,060sqft
Single Family Residence
Built in 1983
7,840.8 Square Feet Lot
$503,000 Zestimate®
$--/sqft
$3,703 Estimated rent
Home value
$503,000
$448,000 - $563,000
$3,703/mo
Zestimate® history
Loading...
Owner options
Explore your selling options
What's special
Move into your dream home this spring in Bayshore West Subdivision! Enjoy a beautifully remodeled kitchen, luxury vinyl flooring, gas fireplace & vaulted ceiling in living room, & an office nook on main level. Step onto the patio from the dining room into a fenced yard with your own pear tree! All bedrooms & full baths are upstairs, including a remodeled primary ensuite & a bonus room. Must See!Everything has been cared for and thoughtfully crafted over the years, including separate pet enclosure in the side yard, perfect for containing pet waste in the wintertime. Living room gas fireplace, ceiling fans, and lights are all remote controlled. New refrigerator with UV water filtration is controlled from your phone! Home is wired for a generator, has a central vac system, and the only carpeted area of the home is the bonus room. OVERSIZED two-car garage! Vents cleaned 11/2024, furnace inspected and cleaned 1/2025. Bayshore Elementary is 0.2 miles away with a path to the school through the neighborhood, and Mears Middle School is less than a mile away. Green space in Bettles Bay Loop is owned by the HOA with no current plans to develop! Great for hosting BBQs. HOA "adopts" the area surrounding KFQD Park by keeping landscaping beautiful for all to enjoy. Low annual HOA dues!
Zillow last checked: 8 hours ago
Listing updated: April 11, 2025 at 04:01pm
Listed by:
Carmen McLean,
Jack White Real Estate,
Joslyn N Blanchard,
Jack White Real Estate
Bought with:
Julie Erickson Team
RE/MAX Dynamic Properties
Source: AKMLS,MLS#: 25-1474
Facts & features
Interior
Bedrooms & bathrooms
- Bedrooms: 3
- Bathrooms: 3
- Full bathrooms: 2
- 1/2 bathrooms: 1
Heating
- Fireplace(s), Forced Air, Natural Gas
Appliances
- Included: Dishwasher, Disposal, Range/Oven, Refrigerator, Washer &/Or Dryer
Features
- Ceiling Fan(s), Central Vacuum, Den &/Or Office, Vaulted Ceiling(s)
- Flooring: Carpet, Luxury Vinyl
- Has basement: No
- Has fireplace: Yes
- Common walls with other units/homes: No Common Walls
Interior area
- Total structure area: 2,060
- Total interior livable area: 2,060 sqft
Property
Parking
- Total spaces: 2
- Parking features: Garage Door Opener, Paved, Attached, Heated Garage, No Carport
- Attached garage spaces: 2
- Has uncovered spaces: Yes
Features
- Levels: Two
- Stories: 2
- Patio & porch: Deck/Patio
- Exterior features: Private Yard
- Fencing: Fenced
- Waterfront features: None, No Access
Lot
- Size: 7,840 sqft
- Features: Covenant/Restriction, Fire Service Area, City Lot, Road Service Area
Details
- Additional structures: Shed(s)
- Parcel number: 0124751900001
- Zoning: R1
- Zoning description: Single Family Residential
Construction
Type & style
- Home type: SingleFamily
- Property subtype: Single Family Residence
Materials
- Frame, Wood Siding
- Foundation: Block
- Roof: Asphalt,Composition,Rubber,Shingle,Tar/Gravel
Condition
- New construction: No
- Year built: 1983
Utilities & green energy
- Sewer: Public Sewer
- Water: Public
Community & neighborhood
Location
- Region: Anchorage
HOA & financial
HOA
- Has HOA: Yes
- HOA fee: $300 annually
Other
Other facts
- Road surface type: Paved
Price history
| Date | Event | Price |
|---|---|---|
| 4/11/2025 | Sold | -- |
Source: | ||
| 3/18/2025 | Pending sale | $500,000$243/sqft |
Source: | ||
| 3/12/2025 | Listed for sale | $500,000$243/sqft |
Source: | ||
| 2/26/2025 | Pending sale | $500,000$243/sqft |
Source: | ||
| 2/19/2025 | Listed for sale | $500,000$243/sqft |
Source: | ||
Public tax history
| Year | Property taxes | Tax assessment |
|---|---|---|
| 2025 | $7,448 +2.7% | $471,700 +5% |
| 2024 | $7,256 +4% | $449,400 +9.7% |
| 2023 | $6,975 +3.1% | $409,600 +2% |
Find assessor info on the county website
Neighborhood: Bayshore-Klatt
Nearby schools
GreatSchools rating
- 10/10Bayshore Elementary SchoolGrades: PK-6Distance: 0.2 mi
- NAMears Middle SchoolGrades: 7-8Distance: 0.2 mi
- 5/10Dimond High SchoolGrades: 9-12Distance: 1 mi
Schools provided by the listing agent
- Elementary: Bayshore
- Middle: Mears
- High: Dimond
Source: AKMLS. This data may not be complete. We recommend contacting the local school district to confirm school assignments for this home.

