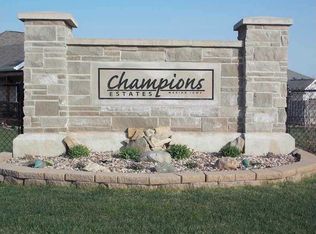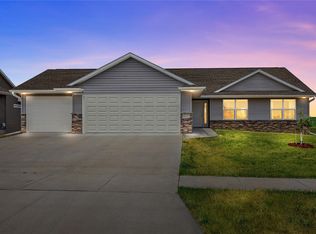Sold for $459,325 on 05/12/23
$459,325
3154 Artesian Rd, Marion, IA 52302
3beds
1,661sqft
Single Family Residence
Built in 2022
0.27 Acres Lot
$468,800 Zestimate®
$277/sqft
$2,279 Estimated rent
Home value
$468,800
$445,000 - $492,000
$2,279/mo
Zestimate® history
Loading...
Owner options
Explore your selling options
What's special
New Construction from Resolute Custom Homes! Beautifully Crafted Modern Day Farmhouse! Open layout with Iron Cast Railing System. Custom colored cabinets with Granite countertops in the kitchen, and a Farm sink. Slick Electrical Linear Fireplace, with Stone from floor to ceiling. Covered deck off the dining room; overlooking the farm field. Open tray ceilings in the living room and master bedroom, with Crown Moulding. Huge Customized Locker System off of the garage, that leads into the laundry room. Built-in Laundry Sorter with lots of extra space! Unique access to master closet from the laundry room. LVP flooring throughout, and upgraded luxurious carpet and pad. Great neighborhood! Must see in person to appreciate all the finishes. Contact Resolute Custom Homes today!
Zillow last checked: 8 hours ago
Listing updated: May 13, 2023 at 07:51am
Listed by:
JaNell Simpson 855-456-4945,
ListWithFreedom.com
Bought with:
Beth Mackey
COLDWELL BANKER HEDGES
Source: CRAAR, CDRMLS,MLS#: 2300567 Originating MLS: Cedar Rapids Area Association Of Realtors
Originating MLS: Cedar Rapids Area Association Of Realtors
Facts & features
Interior
Bedrooms & bathrooms
- Bedrooms: 3
- Bathrooms: 2
- Full bathrooms: 2
Heating
- Gas
Appliances
- Included: Dishwasher, Disposal, Microwave, Range, Refrigerator
- Laundry: Main Level
Features
- Eat-in Kitchen, Bath in Primary Bedroom, Main Level Primary, Vaulted Ceiling(s)
- Basement: Full
- Has fireplace: Yes
- Fireplace features: Electric
Interior area
- Total interior livable area: 1,661 sqft
- Finished area above ground: 1,661
- Finished area below ground: 0
Property
Parking
- Total spaces: 3
- Parking features: Attached, Garage, Garage Door Opener
- Attached garage spaces: 3
Features
- Patio & porch: Patio
Lot
- Size: 0.27 Acres
- Dimensions: .27
- Features: Level
Details
- Parcel number: 102025100500000
Construction
Type & style
- Home type: SingleFamily
- Architectural style: Ranch
- Property subtype: Single Family Residence
Materials
- Block, Concrete, Stucco
Condition
- New construction: Yes
- Year built: 2022
Utilities & green energy
- Sewer: Public Sewer
- Water: Public
Community & neighborhood
Location
- Region: Marion
Other
Other facts
- Listing terms: Cash,Conventional,FHA,VA Loan
Price history
| Date | Event | Price |
|---|---|---|
| 5/12/2023 | Sold | $459,325+8.1%$277/sqft |
Source: | ||
| 3/7/2023 | Pending sale | $425,000$256/sqft |
Source: | ||
| 1/26/2023 | Price change | $425,000+2.9%$256/sqft |
Source: | ||
| 1/11/2023 | Price change | $413,000-3.5%$249/sqft |
Source: Owner | ||
| 12/7/2022 | Price change | $428,000-0.5%$258/sqft |
Source: Owner | ||
Public tax history
| Year | Property taxes | Tax assessment |
|---|---|---|
| 2024 | $8,006 +116.3% | $492,500 +15.7% |
| 2023 | $3,702 +3756.3% | $425,800 +155.3% |
| 2022 | $96 -7.7% | $166,800 +3606.7% |
Find assessor info on the county website
Neighborhood: 52302
Nearby schools
GreatSchools rating
- 9/10Indian Creek Elementary SchoolGrades: K-4Distance: 1.8 mi
- 8/10Excelsior Middle SchoolGrades: 7-8Distance: 1.5 mi
- 8/10Linn-Mar High SchoolGrades: 9-12Distance: 1.8 mi
Schools provided by the listing agent
- Elementary: Indian Creek
- Middle: Excelsior
- High: Linn Mar
Source: CRAAR, CDRMLS. This data may not be complete. We recommend contacting the local school district to confirm school assignments for this home.

Get pre-qualified for a loan
At Zillow Home Loans, we can pre-qualify you in as little as 5 minutes with no impact to your credit score.An equal housing lender. NMLS #10287.
Sell for more on Zillow
Get a free Zillow Showcase℠ listing and you could sell for .
$468,800
2% more+ $9,376
With Zillow Showcase(estimated)
$478,176
