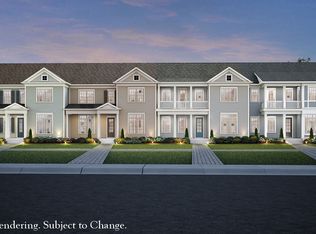Welcome to 3153 Sturbridge Road. This perfect townhome is found in the sought after gated community of Dunes Wests and exceeds every expectation from floor to ceiling. Walking into the expansive, bright, and open main floor you will instantly feel welcomed and appreciate the flow of this space. Modern hardwood flooring leads you seamlessly through the living, kitchen, and easily accessible owner suite. Living area is great for relaxing with it's marble surround fireplace and built in shelving. The kitchen is well equipped for any amount of cooking/ entertaining with quartz countertops, soft close drawers, gas range and plenty of counter space. The owner suite is just off of the foyer with plenty of space for your queen or king size bed, a large walk in closet, master bath with dual sinks, tile flooring, linen closet and a two person walk in tile surround shower. The second floor loft is perfect for a second living area/ play area or both. Two large bedrooms and baths connect to this space for the rest of the family or when guests are in for a visit. A large walk in storage room is upstairs which can be used for every possible decoration or the space could be converted to a usable office/ finished space. The outside of the home has 3 separate porches for relaxing with your favorite drink and enjoying the Charleston charm. Hvac can be controlled remotely with separate temps for upstairs and down. Custom blinds installed throughout. Home also has a Taexx pest control system. The amenities at Dunes West are extensive and include: Boat Storage, Boat Landing, Pools, Tennis and Pickleball, Dock with boat slips, Playground, Golf, Gym to name a few. This maintenance free home with make sure you have the free time to enjoy those amenities too! Make sure this home is on your list to see soon.
This property is off market, which means it's not currently listed for sale or rent on Zillow. This may be different from what's available on other websites or public sources.
