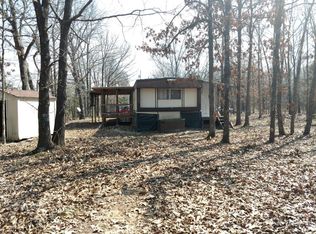Property has approx. 44 acres of cattle tight fence with seasonal stream and Pond on property. Acreage has been leased. Basement is a cellar with water heater and well equipment. House has been partially remodeled. New electrical and plumbing. Some floors and some drywall redone. Still needs work. New metal roof. There is money to be made here.
This property is off market, which means it's not currently listed for sale or rent on Zillow. This may be different from what's available on other websites or public sources.
