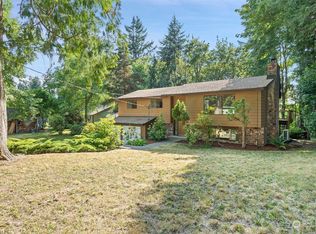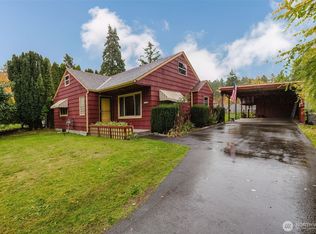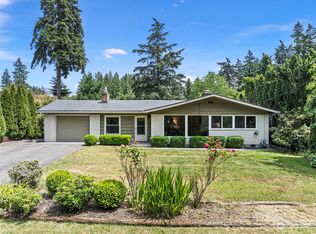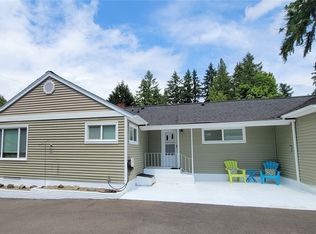Sold
Listed by:
Ambili Sukesan,
Realogics Sotheby's Int'l Rlty
Bought with: Coldwell Banker Bain
$960,000
3153 Rocky Point Rd NW, Bremerton, WA 98312
4beds
2,790sqft
Single Family Residence
Built in 1930
0.6 Acres Lot
$966,100 Zestimate®
$344/sqft
$3,262 Estimated rent
Home value
$966,100
$889,000 - $1.05M
$3,262/mo
Zestimate® history
Loading...
Owner options
Explore your selling options
What's special
Stunning Waterfront Retreat – Turnkey Airbnb or Dream Home! Live the coastal lifestyle in this beautifully furnished and renovated home on Puget Sound! Featuring 100 ft of no-bank waterfront, 2 buoys, and a bulkhead—ideal for boating, kayaking, and fresh seafood. The open-concept kitchen shines with quartz counters and stainless appliances. Enjoy breathtaking Olympic Mountain and Dyes Inlet views from the peaceful .60-acre wooded lot. Main-level primary suite plus 3 more bedrooms offer flexible living. Outside, relax on the new deck, garden, or greenhouse. Summer is peak season—perfect for buyers looking to maximize investment or offset costs. Don’t miss your chance to own a piece of the Puget Sound!
Zillow last checked: 8 hours ago
Listing updated: August 18, 2025 at 04:04am
Listed by:
Ambili Sukesan,
Realogics Sotheby's Int'l Rlty
Bought with:
Daniel Krois, 139207
Coldwell Banker Bain
Source: NWMLS,MLS#: 2344316
Facts & features
Interior
Bedrooms & bathrooms
- Bedrooms: 4
- Bathrooms: 3
- Full bathrooms: 1
- 3/4 bathrooms: 2
- Main level bathrooms: 2
- Main level bedrooms: 3
Primary bedroom
- Level: Main
Bedroom
- Level: Lower
Bedroom
- Level: Main
Bedroom
- Level: Main
Bathroom full
- Level: Main
Bathroom three quarter
- Level: Main
Bonus room
- Level: Main
Entry hall
- Level: Main
Family room
- Level: Main
Kitchen with eating space
- Level: Main
Living room
- Level: Main
Heating
- Fireplace, Forced Air, Radiant, Wall Unit(s), Electric, Natural Gas, Wood
Cooling
- None
Appliances
- Included: Dishwasher(s), Disposal, Dryer(s), Microwave(s), Refrigerator(s), Stove(s)/Range(s), Washer(s), Garbage Disposal, Water Heater: Natural Gas tankless, Water Heater Location: Basement
Features
- Bath Off Primary, Dining Room, Walk-In Pantry
- Flooring: Ceramic Tile, Vinyl, Carpet
- Windows: Double Pane/Storm Window
- Basement: Unfinished
- Number of fireplaces: 3
- Fireplace features: Gas, Wood Burning, Main Level: 3, Fireplace
Interior area
- Total structure area: 2,790
- Total interior livable area: 2,790 sqft
Property
Parking
- Total spaces: 2
- Parking features: Driveway, Attached Garage
- Attached garage spaces: 2
Features
- Levels: Multi/Split
- Entry location: Main
- Patio & porch: Bath Off Primary, Double Pane/Storm Window, Dining Room, Fireplace, Fireplace (Primary Bedroom), Walk-In Pantry, Water Heater, Wired for Generator
- Has view: Yes
- View description: Bay, Mountain(s), See Remarks, Sound
- Has water view: Yes
- Water view: Bay,Sound
- Waterfront features: Low Bank, Bulkhead, No Bank, Saltwater, Sound
Lot
- Size: 0.60 Acres
- Features: Paved, Deck, Dock, Green House
- Residential vegetation: Fruit Trees, Garden Space
Details
- Parcel number: 03240130422008
- Special conditions: Standard
- Other equipment: Wired for Generator
Construction
Type & style
- Home type: SingleFamily
- Architectural style: See Remarks
- Property subtype: Single Family Residence
Materials
- Wood Siding
- Foundation: Poured Concrete, Slab
- Roof: Composition
Condition
- Good
- Year built: 1930
- Major remodel year: 1930
Utilities & green energy
- Electric: Company: PSE
- Sewer: Septic Tank, Company: Septic
- Water: Public, Company: City of Bremerton
Community & neighborhood
Location
- Region: Bremerton
- Subdivision: Rocky Point
Other
Other facts
- Listing terms: Cash Out,Conventional,FHA
- Cumulative days on market: 104 days
Price history
| Date | Event | Price |
|---|---|---|
| 7/18/2025 | Sold | $960,000-4%$344/sqft |
Source: | ||
| 6/26/2025 | Pending sale | $999,995$358/sqft |
Source: | ||
| 6/11/2025 | Listed for sale | $999,995$358/sqft |
Source: | ||
| 6/3/2025 | Pending sale | $999,995$358/sqft |
Source: Realogics Sothebys International Realty #2344316 Report a problem | ||
| 6/3/2025 | Contingent | $999,995$358/sqft |
Source: | ||
Public tax history
| Year | Property taxes | Tax assessment |
|---|---|---|
| 2024 | $8,439 +2% | $893,700 |
| 2023 | $8,278 +1.5% | $893,700 |
| 2022 | $8,153 +5.7% | $893,700 +17.4% |
Find assessor info on the county website
Neighborhood: 98312
Nearby schools
GreatSchools rating
- 5/10Crownhill Elementary SchoolGrades: PK-5Distance: 1.6 mi
- 2/10Mountain View Middle SchoolGrades: 6-8Distance: 2.9 mi
- 4/10Bremerton High SchoolGrades: 9-12Distance: 2.2 mi
Schools provided by the listing agent
- Elementary: Crownhill Elem
- Middle: Mtn View Mid
- High: Bremerton High
Source: NWMLS. This data may not be complete. We recommend contacting the local school district to confirm school assignments for this home.
Get a cash offer in 3 minutes
Find out how much your home could sell for in as little as 3 minutes with a no-obligation cash offer.
Estimated market value$966,100
Get a cash offer in 3 minutes
Find out how much your home could sell for in as little as 3 minutes with a no-obligation cash offer.
Estimated market value
$966,100



