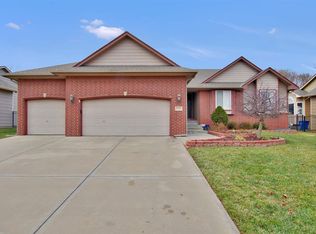Sold
Price Unknown
3153 N Pepper Ridge St, Wichita, KS 67205
4beds
2,974sqft
Single Family Onsite Built
Built in 2003
8,276.4 Square Feet Lot
$334,500 Zestimate®
$--/sqft
$2,318 Estimated rent
Home value
$334,500
$318,000 - $351,000
$2,318/mo
Zestimate® history
Loading...
Owner options
Explore your selling options
What's special
Come check out this very well cared for, beautiful 4 bed/3 bath home in Maize school district! As you can see from the pics of last spring, the yard looks amazing and is well maintained, perfect for enjoying while having friends over for a BBQ. Speaking of having people over, you will love the big kitchen that includes an island and plenty of space for peopl to talk and mingle. A good sized living room will provide plenty of room for furniture to accommodate guests and features a fireplace. If the upstairs isn't enough or maybe you want to have a projector to show those big games or movies on, then head downstairs to the extra large rec room that would be great for hosting friends and family. At the end of the day, retire to a big master bedroom that has a walk-in closet and ensuite bathroom that has seperate shower and tub.
Zillow last checked: 8 hours ago
Listing updated: August 08, 2023 at 03:56pm
Listed by:
Bryan White CELL:316-293-6301,
Keller Williams Signature Partners, LLC
Source: SCKMLS,MLS#: 622439
Facts & features
Interior
Bedrooms & bathrooms
- Bedrooms: 4
- Bathrooms: 3
- Full bathrooms: 3
Primary bedroom
- Description: Carpet
- Level: Main
- Area: 192
- Dimensions: 16 x 12
Kitchen
- Description: Tile
- Level: Main
- Area: 169
- Dimensions: 13 x 13
Living room
- Description: Tile
- Level: Main
- Area: 300
- Dimensions: 20 x 15
Heating
- Forced Air, Natural Gas
Cooling
- Central Air, Electric
Appliances
- Laundry: Main Level, 220 equipment
Features
- Basement: Finished
- Has fireplace: No
Interior area
- Total interior livable area: 2,974 sqft
- Finished area above ground: 1,487
- Finished area below ground: 1,487
Property
Parking
- Total spaces: 2
- Parking features: Attached, Garage Door Opener
- Garage spaces: 2
Features
- Levels: One
- Stories: 1
- Exterior features: Sprinkler System
Lot
- Size: 8,276 sqft
- Features: Standard
Details
- Parcel number: 088330310401700
Construction
Type & style
- Home type: SingleFamily
- Architectural style: Ranch
- Property subtype: Single Family Onsite Built
Materials
- Frame w/Less than 50% Mas
- Foundation: Full, View Out
- Roof: Composition
Condition
- Year built: 2003
Utilities & green energy
- Gas: Natural Gas Available
- Utilities for property: Sewer Available, Natural Gas Available, Public
Community & neighborhood
Location
- Region: Wichita
- Subdivision: FOREST LAKES
HOA & financial
HOA
- Has HOA: Yes
- HOA fee: $400 annually
Other
Other facts
- Ownership: Individual
- Road surface type: Paved
Price history
Price history is unavailable.
Public tax history
| Year | Property taxes | Tax assessment |
|---|---|---|
| 2024 | $3,771 +5.3% | $31,729 +7.5% |
| 2023 | $3,581 | $29,509 |
| 2022 | -- | -- |
Find assessor info on the county website
Neighborhood: 67205
Nearby schools
GreatSchools rating
- 3/10Maize South Elementary SchoolGrades: K-4Distance: 0.9 mi
- 8/10Maize South Middle SchoolGrades: 7-8Distance: 0.7 mi
- 6/10Maize South High SchoolGrades: 9-12Distance: 0.8 mi
Schools provided by the listing agent
- Elementary: Maize USD266
- Middle: Maize
- High: Maize South
Source: SCKMLS. This data may not be complete. We recommend contacting the local school district to confirm school assignments for this home.
