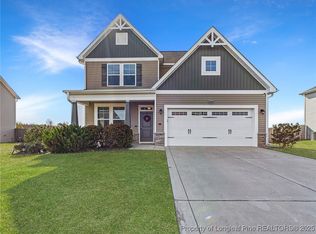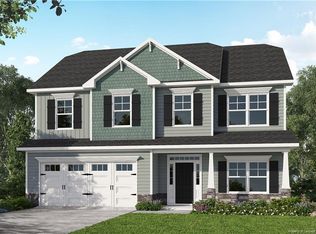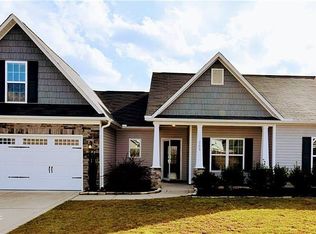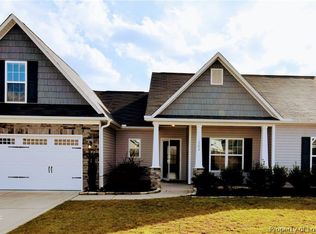Sold for $335,000
$335,000
3153 Hunting Lodge Rd, Fayetteville, NC 28306
3beds
2,046sqft
Single Family Residence
Built in 2019
10,454.4 Square Feet Lot
$344,100 Zestimate®
$164/sqft
$2,022 Estimated rent
Home value
$344,100
$327,000 - $361,000
$2,022/mo
Zestimate® history
Loading...
Owner options
Explore your selling options
What's special
"Motivated Seller" **VA Assumable Loan under 3%**
Welcome to 3153 Hunting Lodge Rd a stunning property located in the sought-after Jack Britt School District. This beautiful home features a spacious great room with hardwood flooring throughout the entire first floor living spaces adding to the overall elegance and charm of the home.
The kitchen features, satin nickel finishes, a window over the sink with views to the backyard. Along with granite countertops, and stainless-steel appliances. The formal dining room is an elegant space, complete with coffered ceiling and wainscoting detail perfect for hosting special occasions. All bedrooms are located on the second floor. The primary suite has a spacious walk-in closet, and a private bathroom with a garden soaking tub, a separate shower. For added convenience, there is a loft area at the top of the stairs.
Located near the 295 Outer Loop, this property offers easy access to all that Fayetteville has to offer.
Zillow last checked: 8 hours ago
Listing updated: September 21, 2023 at 05:42pm
Listed by:
ERIC ANDERSON,
KELLER WILLIAMS PREFERRED REALTY,
EA REALTY GROUP POWERED BY EXP REALTY,
KELLER WILLIAMS PREFERRED REALTY
Bought with:
Charles Snyder
Snyder Properties
Source: LPRMLS,MLS#: 703998 Originating MLS: Longleaf Pine Realtors
Originating MLS: Longleaf Pine Realtors
Facts & features
Interior
Bedrooms & bathrooms
- Bedrooms: 3
- Bathrooms: 3
- Full bathrooms: 2
- 1/2 bathrooms: 1
Heating
- Heat Pump
Cooling
- Central Air, Electric
Appliances
- Included: Dishwasher, Disposal, Microwave, Range
- Laundry: Washer Hookup, Dryer Hookup, Upper Level
Features
- Tray Ceiling(s), Ceiling Fan(s), Separate/Formal Dining Room, Double Vanity, Entrance Foyer, Granite Counters, Garden Tub/Roman Tub, Walk-In Closet(s)
- Flooring: Carpet, Hardwood, Vinyl
- Number of fireplaces: 1
- Fireplace features: Gas, Vented
Interior area
- Total interior livable area: 2,046 sqft
Property
Parking
- Total spaces: 2
- Parking features: Attached, Garage
- Attached garage spaces: 2
Features
- Levels: Two
- Stories: 2
- Patio & porch: Covered, Patio
- Exterior features: Fence, Patio
- Fencing: Back Yard
Lot
- Size: 10,454 sqft
- Features: < 1/4 Acre, Cleared, Level
- Topography: Cleared,Level
Details
- Parcel number: 9494034187
- Zoning description: A1A - Residential District
- Special conditions: Standard
Construction
Type & style
- Home type: SingleFamily
- Architectural style: Two Story
- Property subtype: Single Family Residence
Materials
- Stone Veneer, Vinyl Siding
- Foundation: Slab
Condition
- Good Condition
- New construction: No
- Year built: 2019
Utilities & green energy
- Sewer: Public Sewer
- Water: Public
Community & neighborhood
Security
- Security features: Smoke Detector(s)
Community
- Community features: Gutter(s)
Location
- Region: Fayetteville
- Subdivision: Peartree West
HOA & financial
HOA
- Has HOA: Yes
- HOA fee: $240 annually
- Association name: Southeastern Hoa
Other
Other facts
- Listing terms: New Loan
- Ownership: More than a year
Price history
| Date | Event | Price |
|---|---|---|
| 9/21/2023 | Sold | $335,000-1.5%$164/sqft |
Source: | ||
| 7/6/2023 | Pending sale | $339,999$166/sqft |
Source: | ||
| 6/13/2023 | Price change | $339,999-2.8%$166/sqft |
Source: | ||
| 6/6/2023 | Price change | $349,9000%$171/sqft |
Source: | ||
| 5/5/2023 | Listed for sale | $350,000+52.2%$171/sqft |
Source: | ||
Public tax history
| Year | Property taxes | Tax assessment |
|---|---|---|
| 2025 | $2,525 +13.7% | $342,700 +63.7% |
| 2024 | $2,221 +1.7% | $209,300 |
| 2023 | $2,184 +1.7% | $209,300 |
Find assessor info on the county website
Neighborhood: 28306
Nearby schools
GreatSchools rating
- 6/10Stoney Point ElementaryGrades: K-5Distance: 1.3 mi
- 9/10John R Griffin MiddleGrades: 6-8Distance: 3.3 mi
- 8/10Jack Britt High SchoolGrades: 9-12Distance: 1.3 mi
Schools provided by the listing agent
- Elementary: Stoney Point Elementary
- Middle: John Griffin Middle School
- High: Jack Britt Senior High
Source: LPRMLS. This data may not be complete. We recommend contacting the local school district to confirm school assignments for this home.
Get pre-qualified for a loan
At Zillow Home Loans, we can pre-qualify you in as little as 5 minutes with no impact to your credit score.An equal housing lender. NMLS #10287.
Sell with ease on Zillow
Get a Zillow Showcase℠ listing at no additional cost and you could sell for —faster.
$344,100
2% more+$6,882
With Zillow Showcase(estimated)$350,982



