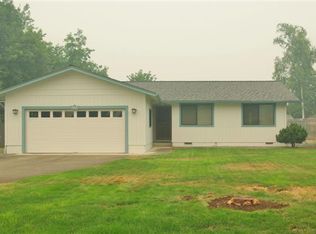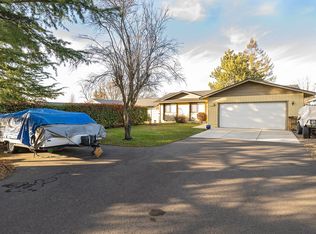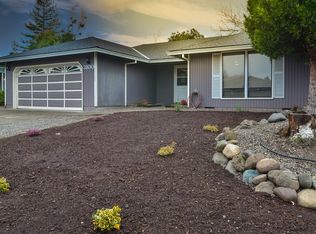Come on in to this lovely and open E. Medford home situated on a sizeable .24 acres! You'll enjoy a nice & updated open floor plan, along with abundant natural light throughout this 3 bedroom 2 bathroom home. There's pride of ownership here and it's been lovingly cared for. The kitchen with island features a nice stainless steel range/oven with micro hood. Stainless dishwasher and refrigerator, and laminate flooring. The vinyl double paned windows are just a few years old along with the composition roof that was installed in 2015, as well as the Heating and AC in 2017. There's plenty of parking to accomodate more than a few cars, as well as a small RV parking area. Arrange your private tour today!
This property is off market, which means it's not currently listed for sale or rent on Zillow. This may be different from what's available on other websites or public sources.



