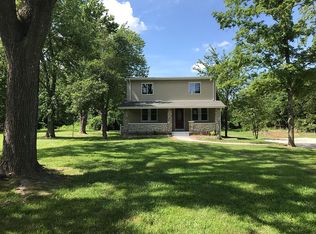Closed
Listing Provided by:
Courtney Kallial 314-599-3797,
Coldwell Banker Realty - Gundaker
Bought with: Coldwell Banker Realty - Gundaker
Price Unknown
3153 Crystal Circle Dr, High Ridge, MO 63049
2beds
864sqft
Single Family Residence
Built in 1962
0.42 Acres Lot
$199,100 Zestimate®
$--/sqft
$1,157 Estimated rent
Home value
$199,100
$177,000 - $225,000
$1,157/mo
Zestimate® history
Loading...
Owner options
Explore your selling options
What's special
Wonderful 2 bedroom ranch that has been completely renovated with NEW flooring, a gorgeous kitchen with white cabinets, quartz counter tops, NEW stainless steel appliances, stunning full bath, main floor laundry, 1 car attached garage with epoxy floor and room for storage plus additional covered parking great for extra car or entertainment area. The home sits on almost half an acre with lots of privacy and a fenced area perfect for pets or a garden! An all NEW septic tank has been installed, NEW electric box and a NEW roof! Nice, quiet street just minutes from restaurants and shops. Enjoy easy living at it's best.
Zillow last checked: 9 hours ago
Listing updated: May 19, 2025 at 02:10pm
Listing Provided by:
Courtney Kallial 314-599-3797,
Coldwell Banker Realty - Gundaker
Bought with:
Lisa R Huff, 2000172151
Coldwell Banker Realty - Gundaker
Source: MARIS,MLS#: 25003665 Originating MLS: St. Louis Association of REALTORS
Originating MLS: St. Louis Association of REALTORS
Facts & features
Interior
Bedrooms & bathrooms
- Bedrooms: 2
- Bathrooms: 1
- Full bathrooms: 1
- Main level bathrooms: 1
- Main level bedrooms: 2
Bedroom
- Features: Floor Covering: Luxury Vinyl Plank, Wall Covering: Some
- Level: Main
- Area: 110
- Dimensions: 11 x 10
Bedroom
- Features: Floor Covering: Luxury Vinyl Plank, Wall Covering: Some
- Level: Main
- Area: 90
- Dimensions: 10 x 9
Kitchen
- Features: Floor Covering: Luxury Vinyl Plank, Wall Covering: Some
- Level: Main
- Area: 140
- Dimensions: 14 x 10
Laundry
- Features: Floor Covering: Luxury Vinyl Plank, Wall Covering: Some
- Level: Main
- Area: 70
- Dimensions: 10 x 7
Living room
- Features: Floor Covering: Luxury Vinyl Plank, Wall Covering: Some
- Level: Main
- Area: 247
- Dimensions: 19 x 13
Heating
- Forced Air, Natural Gas
Cooling
- Central Air, Electric
Appliances
- Included: Dishwasher, Microwave, Electric Range, Electric Oven, Stainless Steel Appliance(s), Gas Water Heater
- Laundry: Main Level
Features
- Separate Dining, Open Floorplan, Custom Cabinetry, Granite Counters
- Windows: Insulated Windows
- Has basement: No
- Has fireplace: No
Interior area
- Total structure area: 864
- Total interior livable area: 864 sqft
- Finished area above ground: 864
Property
Parking
- Total spaces: 2
- Parking features: RV Access/Parking, Attached, Garage, Storage, Workshop in Garage
- Attached garage spaces: 1
- Carport spaces: 1
- Covered spaces: 2
Features
- Levels: One
- Patio & porch: Patio
Lot
- Size: 0.42 Acres
- Dimensions: 231 x 91 x 231 x 83
Details
- Parcel number: 036.024.01001050
- Special conditions: Standard
Construction
Type & style
- Home type: SingleFamily
- Architectural style: Traditional,Ranch
- Property subtype: Single Family Residence
Materials
- Vinyl Siding
Condition
- Year built: 1962
Utilities & green energy
- Sewer: Septic Tank
- Water: Public
Community & neighborhood
Location
- Region: High Ridge
- Subdivision: Crystal Hills
Other
Other facts
- Listing terms: Cash,Conventional,FHA
- Ownership: Private
- Road surface type: Concrete
Price history
| Date | Event | Price |
|---|---|---|
| 5/19/2025 | Sold | -- |
Source: | ||
| 3/30/2025 | Pending sale | $190,000$220/sqft |
Source: | ||
| 3/26/2025 | Price change | $190,000+5.6%$220/sqft |
Source: | ||
| 2/16/2025 | Pending sale | $180,000$208/sqft |
Source: | ||
| 2/1/2025 | Listed for sale | $180,000$208/sqft |
Source: | ||
Public tax history
| Year | Property taxes | Tax assessment |
|---|---|---|
| 2025 | $962 +5.7% | $13,500 +7.1% |
| 2024 | $910 +0.5% | $12,600 |
| 2023 | $905 -0.1% | $12,600 |
Find assessor info on the county website
Neighborhood: 63049
Nearby schools
GreatSchools rating
- 7/10High Ridge Elementary SchoolGrades: K-5Distance: 0.9 mi
- 5/10Wood Ridge Middle SchoolGrades: 6-8Distance: 1.9 mi
- 6/10Northwest High SchoolGrades: 9-12Distance: 8 mi
Schools provided by the listing agent
- Elementary: High Ridge Elem.
- Middle: Wood Ridge Middle School
- High: Northwest High
Source: MARIS. This data may not be complete. We recommend contacting the local school district to confirm school assignments for this home.
Get a cash offer in 3 minutes
Find out how much your home could sell for in as little as 3 minutes with a no-obligation cash offer.
Estimated market value$199,100
Get a cash offer in 3 minutes
Find out how much your home could sell for in as little as 3 minutes with a no-obligation cash offer.
Estimated market value
$199,100
