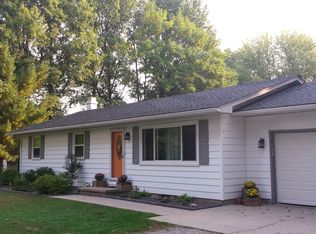Sold for $355,000 on 12/02/24
$355,000
3153 Covered Bridge Rd, Chatham, IL 62629
3beds
3,477sqft
Single Family Residence, Residential
Built in 2004
1 Acres Lot
$372,200 Zestimate®
$102/sqft
$2,943 Estimated rent
Home value
$372,200
$339,000 - $409,000
$2,943/mo
Zestimate® history
Loading...
Owner options
Explore your selling options
What's special
Come see this beautifully maintained ranch on the outskirts of Chatham. Sitting on an entire acre, you have plenty of your own space. No neighbors North or South of you. Short trip into Chatham, or Springfield. Large driveway, and gravel parking on the side of the house for a camper, trailer, boat, or whatever toys you might need more parking for. Hardwood and tile throughout the home. Large finished basement with great lighting as well as an extra full bathroom. Tons of updates! New Range & Fridge 2019. New Furnace, Garbage Disposal, Dish Washer, Washing Machine, Dryer, and Roof in 2023. New Tankless Water Heater, Sump Pump, and Backup Pump in 2024. Very large kitchen with extra large island. TONS of cabinet and counter space! Three seasons room off of kitchen overlooks the pool and beautiful back yard. Small temporary fence in back yard can stay if wanted or be taken out at purchase. Pool can be removed as well if the buyer does not want it. Fridge and Freezer in the Garage are not staying, the Blue Shed will be removed as well.
Zillow last checked: 8 hours ago
Listing updated: December 06, 2024 at 12:01pm
Listed by:
Cory Lucas 217-370-1106,
The Real Estate Group, Inc.
Bought with:
Larry M James, 475133347
The Real Estate Group, Inc.
Source: RMLS Alliance,MLS#: CA1032565 Originating MLS: Capital Area Association of Realtors
Originating MLS: Capital Area Association of Realtors

Facts & features
Interior
Bedrooms & bathrooms
- Bedrooms: 3
- Bathrooms: 3
- Full bathrooms: 3
Bedroom 1
- Level: Main
- Dimensions: 13ft 1in x 21ft 5in
Bedroom 2
- Level: Main
- Dimensions: 12ft 2in x 10ft 3in
Bedroom 3
- Level: Main
- Dimensions: 9ft 3in x 13ft 9in
Other
- Area: 1027
Additional room
- Description: Three Seasons Room
- Level: Main
- Dimensions: 15ft 5in x 15ft 8in
Kitchen
- Level: Main
- Dimensions: 15ft 1in x 28ft 3in
Living room
- Level: Main
- Dimensions: 13ft 1in x 25ft 9in
Main level
- Area: 2450
Heating
- Forced Air
Cooling
- Central Air
Appliances
- Included: Gas Water Heater
Features
- Basement: Egress Window(s),Finished,Full
Interior area
- Total structure area: 2,450
- Total interior livable area: 3,477 sqft
Property
Parking
- Total spaces: 2
- Parking features: Attached
- Attached garage spaces: 2
Lot
- Size: 1 Acres
- Dimensions: 378 x 115
- Features: Level
Details
- Parcel number: 2824.0400036
Construction
Type & style
- Home type: SingleFamily
- Architectural style: Ranch
- Property subtype: Single Family Residence, Residential
Materials
- Vinyl Siding
- Roof: Shingle
Condition
- New construction: No
- Year built: 2004
Utilities & green energy
- Sewer: Septic Tank
- Water: Public
Community & neighborhood
Location
- Region: Chatham
- Subdivision: Chatham
Price history
| Date | Event | Price |
|---|---|---|
| 12/2/2024 | Sold | $355,000+1.5%$102/sqft |
Source: | ||
| 10/20/2024 | Pending sale | $349,900$101/sqft |
Source: | ||
| 10/18/2024 | Listed for sale | $349,900+32%$101/sqft |
Source: | ||
| 5/7/2019 | Sold | $265,000-1.8%$76/sqft |
Source: | ||
| 3/14/2019 | Listed for sale | $269,900+5.2%$78/sqft |
Source: Coldwell Banker Springfield #191467 Report a problem | ||
Public tax history
| Year | Property taxes | Tax assessment |
|---|---|---|
| 2024 | -- | $103,704 +8.7% |
| 2023 | -- | $95,439 +3.8% |
| 2022 | -- | $91,918 +1.7% |
Find assessor info on the county website
Neighborhood: 62629
Nearby schools
GreatSchools rating
- 7/10Chatham Elementary SchoolGrades: K-4Distance: 2.1 mi
- 7/10Glenwood Middle SchoolGrades: 7-8Distance: 3.4 mi
- 7/10Glenwood High SchoolGrades: 9-12Distance: 3.5 mi

Get pre-qualified for a loan
At Zillow Home Loans, we can pre-qualify you in as little as 5 minutes with no impact to your credit score.An equal housing lender. NMLS #10287.
