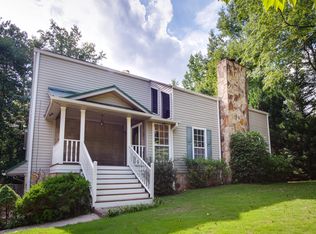Closed
$607,000
3153 Bunker Hill Rd, Marietta, GA 30062
5beds
2,697sqft
Single Family Residence
Built in 1973
0.48 Acres Lot
$649,700 Zestimate®
$225/sqft
$2,874 Estimated rent
Home value
$649,700
$617,000 - $689,000
$2,874/mo
Zestimate® history
Loading...
Owner options
Explore your selling options
What's special
Updated home in desirable East Cobb location! Traditional style floor plan includes dining room and living room, plus great room, eat in kitchen, and laundry all on the main level. Easy care tile and LVP. Custom cordless honeycomb shades. Upstairs you'll find 5 bedrooms. Primary suite features fully updated bath with shower and double vanity. Large secondary bath has also been updated with double vanity and tub/shower combo. Secondary bedrooms are spacious - one could be used as flex space, another for a nursery or office/study room. Interior and exterior paint colors were updated in the past year, appliances and systems are less than 5 yrs old. The large level back yard is fully fenced and has plenty of room for gardening, entertaining and playing. Conveniently located close to restaurants, shopping and entertainment - only 20 min to Truist Park and The Battery! Listing Agent is related to the sellers.
Zillow last checked: 8 hours ago
Listing updated: May 15, 2024 at 07:33am
Listed by:
Renee Goemaere 678-333-1798,
Keller Williams Realty Atl. Partners
Bought with:
Non Mls Salesperson, 0
Non-Mls Company
Source: GAMLS,MLS#: 20127025
Facts & features
Interior
Bedrooms & bathrooms
- Bedrooms: 5
- Bathrooms: 3
- Full bathrooms: 2
- 1/2 bathrooms: 1
Dining room
- Features: Seats 12+, Separate Room
Kitchen
- Features: Breakfast Area, Pantry, Solid Surface Counters
Heating
- Natural Gas, Central, Forced Air, Zoned
Cooling
- Electric, Ceiling Fan(s), Central Air, Zoned
Appliances
- Included: Gas Water Heater, Dishwasher, Microwave, Oven/Range (Combo), Stainless Steel Appliance(s)
- Laundry: In Hall
Features
- Double Vanity, Walk-In Closet(s), Wet Bar
- Flooring: Tile, Carpet, Vinyl
- Windows: Bay Window(s), Window Treatments
- Basement: Crawl Space
- Number of fireplaces: 1
- Fireplace features: Family Room, Gas Starter, Masonry
- Common walls with other units/homes: No Common Walls
Interior area
- Total structure area: 2,697
- Total interior livable area: 2,697 sqft
- Finished area above ground: 2,697
- Finished area below ground: 0
Property
Parking
- Parking features: Attached, Garage, Off Street
- Has attached garage: Yes
Features
- Levels: Two
- Stories: 2
- Patio & porch: Deck, Patio
- Fencing: Fenced,Back Yard,Wood
Lot
- Size: 0.48 Acres
- Features: Level
Details
- Parcel number: 16074700170
- Special conditions: Agent/Seller Relationship
Construction
Type & style
- Home type: SingleFamily
- Architectural style: Traditional
- Property subtype: Single Family Residence
Materials
- Other, Wood Siding
- Foundation: Block
- Roof: Composition
Condition
- Resale
- New construction: No
- Year built: 1973
Utilities & green energy
- Sewer: Public Sewer
- Water: Public
- Utilities for property: Cable Available, Sewer Connected, High Speed Internet, Natural Gas Available
Community & neighborhood
Community
- Community features: None
Location
- Region: Marietta
- Subdivision: Bunker Hills
Other
Other facts
- Listing agreement: Exclusive Right To Sell
- Listing terms: Cash,Conventional,FHA,VA Loan
Price history
| Date | Event | Price |
|---|---|---|
| 6/30/2023 | Sold | $607,000+4.7%$225/sqft |
Source: | ||
| 6/9/2023 | Pending sale | $580,000$215/sqft |
Source: | ||
| 6/7/2023 | Listed for sale | $580,000+3.6%$215/sqft |
Source: | ||
| 6/6/2022 | Sold | $560,000+1.8%$208/sqft |
Source: Public Record Report a problem | ||
| 5/26/2022 | Pending sale | $549,900$204/sqft |
Source: | ||
Public tax history
| Year | Property taxes | Tax assessment |
|---|---|---|
| 2024 | $6,690 +4.2% | $237,932 +11.8% |
| 2023 | $6,417 +87.4% | $212,852 +88.7% |
| 2022 | $3,424 | $112,816 |
Find assessor info on the county website
Neighborhood: 30062
Nearby schools
GreatSchools rating
- 8/10Murdock Elementary SchoolGrades: PK-5Distance: 0.5 mi
- 8/10Dodgen Middle SchoolGrades: 6-8Distance: 1 mi
- 10/10Pope High SchoolGrades: 9-12Distance: 1.8 mi
Schools provided by the listing agent
- Elementary: Murdock
- Middle: Dodgen
- High: Pope
Source: GAMLS. This data may not be complete. We recommend contacting the local school district to confirm school assignments for this home.
Get a cash offer in 3 minutes
Find out how much your home could sell for in as little as 3 minutes with a no-obligation cash offer.
Estimated market value$649,700
Get a cash offer in 3 minutes
Find out how much your home could sell for in as little as 3 minutes with a no-obligation cash offer.
Estimated market value
$649,700
