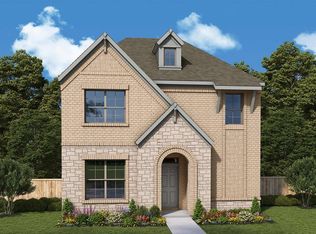Sold on 07/25/25
Price Unknown
3153 Andorra Rd, McKinney, TX 75071
3beds
1,560sqft
Single Family Residence
Built in 2024
5,898.02 Square Feet Lot
$435,600 Zestimate®
$--/sqft
$2,272 Estimated rent
Home value
$435,600
$414,000 - $462,000
$2,272/mo
Zestimate® history
Loading...
Owner options
Explore your selling options
What's special
Exceptional craftsmanship and sophistication combine with the genuine comforts that make each day delightful in The Amalia by David Weekley Homes floor plan. Open-concept gathering spaces offer elegant opportunities to apply your interior décor style.
The functional kitchen island and adjacent dining area offer a streamlined ease for quick snacks and elaborate dinners. Both secondary bedrooms are designed with individual privacy and unique personalities in mind.
Retire to the sanctuary of your Owner’s Retreat, which includes a contemporary bathroom and walk-in closet.
Zillow last checked: 8 hours ago
Listing updated: July 31, 2025 at 07:20am
Listed by:
Jimmy Rado 0221720 877-933-5539,
David M. Weekley 877-933-5539
Bought with:
Non-Mls Member
NON MLS
Source: NTREIS,MLS#: 20880410
Facts & features
Interior
Bedrooms & bathrooms
- Bedrooms: 3
- Bathrooms: 2
- Full bathrooms: 2
Primary bedroom
- Level: First
- Dimensions: 14 x 17
Bedroom
- Level: First
- Dimensions: 10 x 10
Bedroom
- Level: First
- Dimensions: 11 x 12
Dining room
- Level: First
- Dimensions: 13 x 12
Kitchen
- Features: Kitchen Island, Walk-In Pantry
- Level: First
- Dimensions: 21 x 13
Living room
- Level: First
- Dimensions: 18 x 14
Utility room
- Level: First
- Dimensions: 6 x 6
Appliances
- Included: Dishwasher, Gas Cooktop, Disposal, Microwave
Features
- Central Vacuum, Decorative/Designer Lighting Fixtures, Cable TV, Wired for Sound
- Flooring: Carpet, Ceramic Tile, Laminate
- Has basement: No
- Has fireplace: No
Interior area
- Total interior livable area: 1,560 sqft
Property
Parking
- Total spaces: 4
- Parking features: Door-Multi
- Attached garage spaces: 2
- Carport spaces: 2
- Covered spaces: 4
Features
- Levels: One
- Stories: 1
- Pool features: None
Lot
- Size: 5,898 sqft
- Dimensions: 50 x 118
Details
- Parcel number: R1297400D02601
Construction
Type & style
- Home type: SingleFamily
- Architectural style: Craftsman,Contemporary/Modern,Detached
- Property subtype: Single Family Residence
Materials
- Brick
Condition
- Year built: 2024
Utilities & green energy
- Sewer: Public Sewer
- Water: Public
- Utilities for property: Sewer Available, Water Available, Cable Available
Community & neighborhood
Location
- Region: Mckinney
- Subdivision: Painted Tree
HOA & financial
HOA
- Has HOA: Yes
- HOA fee: $270 quarterly
- Services included: Association Management
- Association name: CCMC
- Association phone: 469-246-3500
Other
Other facts
- Listing terms: Cash,Conventional,FHA,VA Loan
Price history
| Date | Event | Price |
|---|---|---|
| 7/25/2025 | Sold | -- |
Source: NTREIS #20880410 Report a problem | ||
| 3/31/2025 | Pending sale | $489,990$314/sqft |
Source: NTREIS #20880410 Report a problem | ||
| 3/26/2025 | Price change | $489,990-5%$314/sqft |
Source: NTREIS #20880410 Report a problem | ||
| 3/22/2025 | Listed for sale | $515,990$331/sqft |
Source: | ||
Public tax history
| Year | Property taxes | Tax assessment |
|---|---|---|
| 2025 | -- | $105,000 +1.9% |
| 2024 | $1,824 | $103,000 |
Find assessor info on the county website
Neighborhood: 75071
Nearby schools
GreatSchools rating
- 7/10Lizzie Nell Cundiff Mcclure Elementary SchoolGrades: K-5Distance: 2.8 mi
- 9/10Dr Jack Cockrill Middle SchoolGrades: 6-8Distance: 1.7 mi
- 8/10Mckinney Boyd High SchoolGrades: 9-12Distance: 2.4 mi
Schools provided by the listing agent
- Elementary: Vega
- Middle: Johnson
- High: McKinney North
- District: McKinney ISD
Source: NTREIS. This data may not be complete. We recommend contacting the local school district to confirm school assignments for this home.
Get a cash offer in 3 minutes
Find out how much your home could sell for in as little as 3 minutes with a no-obligation cash offer.
Estimated market value
$435,600
Get a cash offer in 3 minutes
Find out how much your home could sell for in as little as 3 minutes with a no-obligation cash offer.
Estimated market value
$435,600
