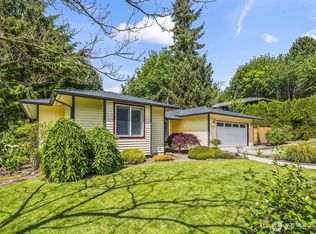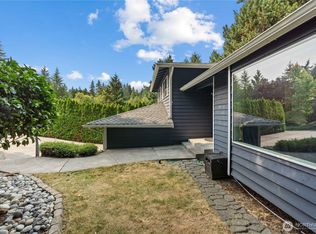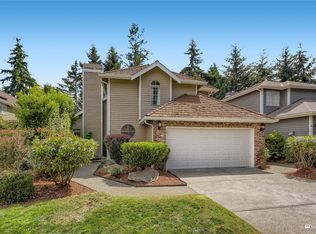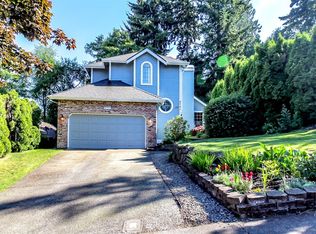Sold
Listed by:
Rashan Clark,
ANB Homes
Bought with: Theory Real Estate
$609,000
31524 47th Avenue SW, Federal Way, WA 98023
3beds
1,390sqft
Single Family Residence
Built in 1985
10,310.65 Square Feet Lot
$600,800 Zestimate®
$438/sqft
$2,928 Estimated rent
Home value
$600,800
$553,000 - $655,000
$2,928/mo
Zestimate® history
Loading...
Owner options
Explore your selling options
What's special
Beautiful Federal Way Tri-Level located in a private cul-de-sac! Move in ready. Well maintained home. New interior paint, new hot water tank, 2 car garage, vaulted ceilings, wood burning FP, 3 home cul-de-sac, both bathrooms have been updated, fenced .24-acre lot, & backs to a lush greenbelt with a creek. Kitchen features granite countertops, spacious dining, and SS appliances. Great outdoor living space and a large deck is perfect for entertaining. Primary suite features 3/4 bath, ceiling fan and a private deck. Fantastic location mins to Dash Point State Park, Federal Way park n ride, Commons Shopping Center, schools, & a commuter's dream! All the hard work has been done for you. Move in and enjoy!
Zillow last checked: 8 hours ago
Listing updated: April 14, 2025 at 04:03am
Listed by:
Rashan Clark,
ANB Homes
Bought with:
Rizwan Awan, 27407
Theory Real Estate
Source: NWMLS,MLS#: 2330404
Facts & features
Interior
Bedrooms & bathrooms
- Bedrooms: 3
- Bathrooms: 2
- Full bathrooms: 1
- 3/4 bathrooms: 1
- Main level bathrooms: 2
Primary bedroom
- Level: Second
Bedroom
- Level: Second
Bedroom
- Level: Second
Bathroom three quarter
- Level: Main
Bathroom full
- Level: Main
Other
- Level: Second
Dining room
- Level: Main
Entry hall
- Level: Main
Kitchen with eating space
- Level: Main
Living room
- Level: Main
Utility room
- Level: Garage
Heating
- Fireplace(s), Forced Air
Cooling
- None
Appliances
- Included: Dishwasher(s), Disposal, Microwave(s), Refrigerator(s), Stove(s)/Range(s), Garbage Disposal
Features
- Bath Off Primary, Ceiling Fan(s), Dining Room
- Flooring: Ceramic Tile, Laminate, Vinyl Plank, Carpet
- Windows: Double Pane/Storm Window
- Basement: None
- Number of fireplaces: 1
- Fireplace features: Wood Burning, Main Level: 1, Fireplace
Interior area
- Total structure area: 1,390
- Total interior livable area: 1,390 sqft
Property
Parking
- Total spaces: 2
- Parking features: Attached Garage
- Attached garage spaces: 2
Features
- Levels: Three Or More
- Entry location: Main
- Patio & porch: Bath Off Primary, Ceiling Fan(s), Ceramic Tile, Double Pane/Storm Window, Dining Room, Fireplace, Laminate, Vaulted Ceiling(s), Wall to Wall Carpet
- Has view: Yes
- View description: Territorial
Lot
- Size: 10,310 sqft
- Features: Cul-De-Sac, Dead End Street, Open Lot, Paved, Cable TV, Deck, Fenced-Fully, Gas Available, Outbuildings, Patio
- Topography: Partial Slope
- Residential vegetation: Garden Space
Details
- Parcel number: 2115510430
- Special conditions: Standard
Construction
Type & style
- Home type: SingleFamily
- Property subtype: Single Family Residence
Materials
- Wood Siding
- Foundation: Poured Concrete
- Roof: Composition
Condition
- Year built: 1985
Utilities & green energy
- Electric: Company: PSE
- Sewer: Sewer Connected, Company: Lakehaven
- Water: Public
Community & neighborhood
Location
- Region: Federal Way
- Subdivision: Federal Way
Other
Other facts
- Listing terms: Cash Out,Conventional,FHA,State Bond,VA Loan
- Cumulative days on market: 46 days
Price history
| Date | Event | Price |
|---|---|---|
| 3/14/2025 | Sold | $609,000-1.8%$438/sqft |
Source: | ||
| 2/15/2025 | Pending sale | $620,000$446/sqft |
Source: | ||
| 2/10/2025 | Listed for sale | $620,000$446/sqft |
Source: | ||
Public tax history
| Year | Property taxes | Tax assessment |
|---|---|---|
| 2024 | $5,589 +0.2% | $561,000 +10.4% |
| 2023 | $5,580 +2.6% | $508,000 -8% |
| 2022 | $5,438 +8.1% | $552,000 +24.6% |
Find assessor info on the county website
Neighborhood: Twin Lakes
Nearby schools
GreatSchools rating
- 7/10Twin Lakes Elementary SchoolGrades: PK-5Distance: 0.2 mi
- 4/10Lakota Middle SchoolGrades: 6-8Distance: 1.8 mi
- 3/10Decatur High SchoolGrades: 9-12Distance: 1.1 mi

Get pre-qualified for a loan
At Zillow Home Loans, we can pre-qualify you in as little as 5 minutes with no impact to your credit score.An equal housing lender. NMLS #10287.
Sell for more on Zillow
Get a free Zillow Showcase℠ listing and you could sell for .
$600,800
2% more+ $12,016
With Zillow Showcase(estimated)
$612,816


