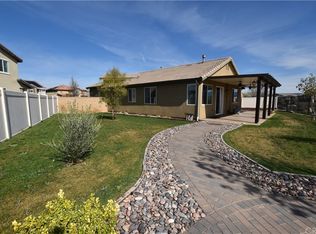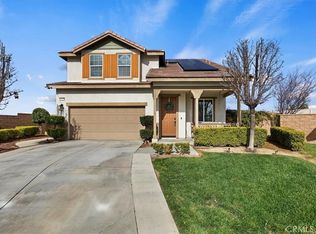Sold for $768,100
Listing Provided by:
Monica Martinez DRE #01789856 951-375-2025,
KW Temecula
Bought with: Futuro Financial Group Inc.
$768,100
31521 Tuberose Rd, Murrieta, CA 92563
4beds
2,017sqft
Single Family Residence
Built in 2013
7,841 Square Feet Lot
$767,600 Zestimate®
$381/sqft
$3,678 Estimated rent
Home value
$767,600
$699,000 - $844,000
$3,678/mo
Zestimate® history
Loading...
Owner options
Explore your selling options
What's special
This stunning 4-bedroom, 2.5-bathroom home offers the perfect blend of style, comfort, and energy efficiency. Nestled on an oversized premium lot at the end of a quiet cul-de-sac with no rear neighbors, this property provides exceptional privacy and space. Inside, you'll find elegant wood grain tile flooring and plantation shutters throughout, adding warmth and character. The upgraded white kitchen features a spacious quartz island, perfect for everyday use and entertaining. Step outside to your private backyard oasis, complete with a sparkling saltwater pool, a covered patio, a built-in exterior bar with a stylish tabletop gas fire pit, and a separate gas fire pit for cozy evenings. Solar-powered, this home offers both modern luxury and energy savings. A true retreat, combining thoughtful upgrades with serene outdoor living.
Zillow last checked: 8 hours ago
Listing updated: July 22, 2025 at 10:00pm
Listing Provided by:
Monica Martinez DRE #01789856 951-375-2025,
KW Temecula
Bought with:
Romel Arreola Sanchez, DRE #01920668
Futuro Financial Group Inc.
Source: CRMLS,MLS#: SW25121547 Originating MLS: California Regional MLS
Originating MLS: California Regional MLS
Facts & features
Interior
Bedrooms & bathrooms
- Bedrooms: 4
- Bathrooms: 3
- Full bathrooms: 2
- 1/2 bathrooms: 1
- Main level bathrooms: 1
Primary bedroom
- Features: Primary Suite
Bedroom
- Features: All Bedrooms Up
Bathroom
- Features: Bathroom Exhaust Fan, Bathtub, Closet, Dual Sinks, Enclosed Toilet, Low Flow Plumbing Fixtures, Soaking Tub, Separate Shower, Tub Shower, Walk-In Shower
Kitchen
- Features: Granite Counters, Kitchen Island, Kitchen/Family Room Combo
Other
- Features: Walk-In Closet(s)
Heating
- Central
Cooling
- Central Air
Appliances
- Included: Double Oven, Dishwasher, Gas Cooktop, Disposal, Gas Oven, Microwave, Refrigerator, Tankless Water Heater, Dryer, Washer
- Laundry: Washer Hookup, Gas Dryer Hookup, Laundry Room
Features
- Breakfast Bar, Ceiling Fan(s), Eat-in Kitchen, Granite Counters, Open Floorplan, Recessed Lighting, All Bedrooms Up, Loft, Primary Suite, Walk-In Closet(s)
- Flooring: Carpet, Tile
- Doors: Panel Doors, Sliding Doors
- Windows: Double Pane Windows, Screens, Shutters
- Has fireplace: Yes
- Fireplace features: Family Room, Gas
- Common walls with other units/homes: No Common Walls
Interior area
- Total interior livable area: 2,017 sqft
Property
Parking
- Total spaces: 2
- Parking features: Door-Multi, Direct Access, Garage, Garage Door Opener
- Attached garage spaces: 2
Features
- Levels: Two
- Stories: 2
- Entry location: Front
- Patio & porch: Covered
- Exterior features: Fire Pit
- Has private pool: Yes
- Pool features: Heated, In Ground, Private
- Has spa: Yes
- Spa features: In Ground, Private
- Has view: Yes
- View description: Canyon
Lot
- Size: 7,841 sqft
- Features: Back Yard, Cul-De-Sac, Front Yard, Irregular Lot, Lawn, Level, Near Park, Sprinkler System
Details
- Parcel number: 964580026
- Special conditions: Standard
Construction
Type & style
- Home type: SingleFamily
- Architectural style: Craftsman
- Property subtype: Single Family Residence
Materials
- Drywall, Stucco
- Foundation: Slab
- Roof: Tile
Condition
- New construction: No
- Year built: 2013
Utilities & green energy
- Electric: Photovoltaics Third-Party Owned
- Sewer: Public Sewer
- Water: Public
- Utilities for property: Cable Available, Electricity Connected, Natural Gas Connected, Sewer Connected, Water Connected
Community & neighborhood
Security
- Security features: Carbon Monoxide Detector(s), Smoke Detector(s)
Community
- Community features: Curbs, Gutter(s), Ravine, Storm Drain(s), Street Lights, Suburban, Sidewalks, Park
Location
- Region: Murrieta
HOA & financial
HOA
- Has HOA: Yes
- HOA fee: $40 monthly
- Amenities included: Picnic Area, Playground
- Association name: Rancho Bella Vista
- Association phone: 951-699-1220
Other
Other facts
- Listing terms: Cash,Conventional,FHA,Submit,VA Loan
- Road surface type: Paved
Price history
| Date | Event | Price |
|---|---|---|
| 7/22/2025 | Sold | $768,100+5.9%$381/sqft |
Source: | ||
| 6/24/2025 | Pending sale | $725,000$359/sqft |
Source: | ||
| 6/20/2025 | Listed for sale | $725,000+103.7%$359/sqft |
Source: | ||
| 8/8/2014 | Sold | $356,000$176/sqft |
Source: Public Record Report a problem | ||
Public tax history
| Year | Property taxes | Tax assessment |
|---|---|---|
| 2025 | $6,969 +1.4% | $486,660 +2% |
| 2024 | $6,875 +0.9% | $477,119 +2% |
| 2023 | $6,816 +2% | $467,764 +2% |
Find assessor info on the county website
Neighborhood: 92563
Nearby schools
GreatSchools rating
- 8/10Alamos Elementary SchoolGrades: K-5Distance: 0.6 mi
- 8/10Bella Vista Middle SchoolGrades: 6-8Distance: 0.7 mi
- 9/10Chaparral High SchoolGrades: 9-12Distance: 3.3 mi
Get a cash offer in 3 minutes
Find out how much your home could sell for in as little as 3 minutes with a no-obligation cash offer.
Estimated market value$767,600
Get a cash offer in 3 minutes
Find out how much your home could sell for in as little as 3 minutes with a no-obligation cash offer.
Estimated market value
$767,600

