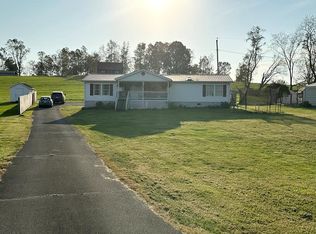Minutes from I-81 in sought after Chilhowie school district. This move-in condition home offers 3BR & 2 full bath's, the large kitchen and dinning room opens into a spacious living room with a stone fireplace. The home has several updates to include, tile, laminate wood flooring and newer paint. The master bath offers a huge soaker tub, and walk-in shower. Separate laundry room off the kitchen opens to a large deck perfect for family gathers and large back lawn for the kids to play. Beautifully landscaped in an awesome neighborhood this home is waiting on a new family enjoy it.
This property is off market, which means it's not currently listed for sale or rent on Zillow. This may be different from what's available on other websites or public sources.
