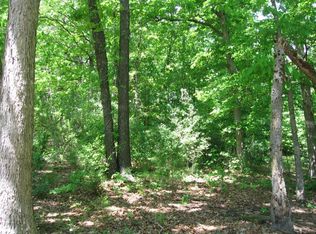Closed
Price Unknown
3152 Two Rivers Road, Highlandville, MO 65669
4beds
1,628sqft
Single Family Residence
Built in 1975
4 Acres Lot
$356,600 Zestimate®
$--/sqft
$1,623 Estimated rent
Home value
$356,600
$325,000 - $392,000
$1,623/mo
Zestimate® history
Loading...
Owner options
Explore your selling options
What's special
Welcome to this charming berm home nestled on 4 acres with a spacious 2 car garage, storage room, as well as an additional one car garage with a workshop. This home has an open well-lit split bedroom floor plan with 1628 sq ft of living space. Cozy up next to the wood burning fireplace during the winter months and for the rest of the seasons enjoy the energy efficiency of this home with windows and fans in each room. The home has cental heat and air-conditioning, but it's rarely needed. The kitchen has a propane cooktop oven and breakfast bar seating. The primary bedroom is very spacious with its own bathroom that has a walk-in shower and a walk-in closet. Step outside through the side patio to a detached covered deck overlooking the serene landscape. The property has plenty of room for hobby projects, plantings, and garden space. Don't forget that you are on Two Rivers Road, so the bike park is just 4 minutes away! This house and property have so much to offer and is a perfect place to call home.
Zillow last checked: 8 hours ago
Listing updated: June 30, 2025 at 08:34pm
Listed by:
Robert McCann 417-536-6007,
417 Area Realty
Bought with:
Dawn Braham, 2004012841
Murney Associates - Primrose
Source: SOMOMLS,MLS#: 60294823
Facts & features
Interior
Bedrooms & bathrooms
- Bedrooms: 4
- Bathrooms: 2
- Full bathrooms: 2
Heating
- Forced Air, Central, Fireplace(s), Propane, Wood
Cooling
- Attic Fan, Ceiling Fan(s), Central Air
Appliances
- Included: Dishwasher, Free-Standing Propane Oven, Microwave
- Laundry: Main Level, W/D Hookup
Features
- High Speed Internet, Walk-in Shower
- Flooring: Carpet, Tile
- Windows: Double Pane Windows
- Has basement: No
- Has fireplace: Yes
- Fireplace features: Living Room, Blower Fan, Wood Burning
Interior area
- Total structure area: 1,628
- Total interior livable area: 1,628 sqft
- Finished area above ground: 1,628
- Finished area below ground: 0
Property
Parking
- Total spaces: 3
- Parking features: Circular Driveway, Workshop in Garage, Oversized, Garage Door Opener
- Garage spaces: 3
- Has uncovered spaces: Yes
Features
- Levels: One
- Stories: 1
- Patio & porch: Covered, Side Porch, Front Porch
- Exterior features: Rain Gutters, Water Garden
- Has view: Yes
- View description: Panoramic
Lot
- Size: 4 Acres
- Features: Acreage, Paved, Wooded/Cleared Combo, Landscaped
Details
- Additional structures: Outbuilding, Shed(s)
- Parcel number: 190515000000015000
Construction
Type & style
- Home type: SingleFamily
- Architectural style: Berm
- Property subtype: Single Family Residence
Materials
- Wood Siding, Stone
- Foundation: Poured Concrete
- Roof: Shingle
Condition
- Year built: 1975
Utilities & green energy
- Sewer: Septic Tank
- Water: Private
Community & neighborhood
Location
- Region: Highlandville
- Subdivision: N/A
Other
Other facts
- Listing terms: Cash,VA Loan,USDA/RD,FHA,Conventional
- Road surface type: Asphalt, Gravel, Concrete
Price history
| Date | Event | Price |
|---|---|---|
| 6/30/2025 | Sold | -- |
Source: | ||
| 5/28/2025 | Pending sale | $350,000$215/sqft |
Source: | ||
| 5/17/2025 | Listed for sale | $350,000$215/sqft |
Source: | ||
Public tax history
| Year | Property taxes | Tax assessment |
|---|---|---|
| 2024 | $1,052 +0.2% | $21,110 |
| 2023 | $1,050 +33.4% | $21,110 +33.7% |
| 2022 | $787 | $15,790 |
Find assessor info on the county website
Neighborhood: 65669
Nearby schools
GreatSchools rating
- 7/10Highlandville Elementary SchoolGrades: PK-5Distance: 2.7 mi
- 5/10Spokane Middle SchoolGrades: 6-8Distance: 6.3 mi
- 1/10Spokane High SchoolGrades: 9-12Distance: 6.2 mi
Schools provided by the listing agent
- Elementary: Highlandville
- Middle: Spokane
- High: Spokane
Source: SOMOMLS. This data may not be complete. We recommend contacting the local school district to confirm school assignments for this home.
