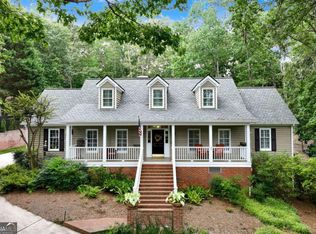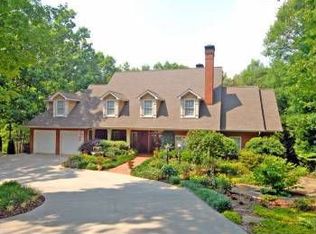Closed
$670,000
3152 Tanyard Branch Rd, Gainesville, GA 30506
4beds
3,589sqft
Single Family Residence
Built in 1996
0.63 Acres Lot
$693,000 Zestimate®
$187/sqft
$3,233 Estimated rent
Home value
$693,000
$658,000 - $735,000
$3,233/mo
Zestimate® history
Loading...
Owner options
Explore your selling options
What's special
Exquisitely updated home that embodies both comfort and luxury. Situated in a quiet cul-de-sac street of multimillion-dollar homes and just across the street from sparkling Lake Lanier. You will love the crisp white, modern farmhouse interiors featuring gorgeous hardwood floors, updated hardware and light fixtures, shiplap details, and timeless subway tiles. Highly favored floor plan with primary suite on the main level, beautifully open great room, spacious hosting kitchen, and convenient second set of stairs. There is a dedicated office/study for your office or student. Three additional bedrooms upstairs alongside a great flex bonus room, perfect for your second living room or rec space. Build out the terrace level of your dreams - the sprawling unfinished basement is stubbed for a full bath and has the perfect space for a theater room. Exceptional location just minutes to Chattahoochee Country Club, parks and recreation, healthcare facilities, and the ever-growing downtown Gainesville dining and shopping area.
Zillow last checked: 8 hours ago
Listing updated: March 19, 2025 at 12:02pm
Listed by:
Patti Chambers 770-538-4010,
Keller Williams Lanier Partners
Bought with:
Non Mls Salesperson, 147068
VanderMorgan Realty
Source: GAMLS,MLS#: 10156867
Facts & features
Interior
Bedrooms & bathrooms
- Bedrooms: 4
- Bathrooms: 4
- Full bathrooms: 3
- 1/2 bathrooms: 1
- Main level bathrooms: 1
- Main level bedrooms: 1
Dining room
- Features: Separate Room
Kitchen
- Features: Breakfast Area, Breakfast Bar, Kitchen Island, Walk-in Pantry
Heating
- Heat Pump, Natural Gas, Zoned
Cooling
- Central Air, Heat Pump, Zoned
Appliances
- Included: Dishwasher, Electric Water Heater, Gas Water Heater, Microwave, Refrigerator
- Laundry: Other
Features
- Double Vanity, High Ceilings, Master On Main Level, Walk-In Closet(s)
- Flooring: Carpet, Hardwood, Tile
- Windows: Double Pane Windows
- Basement: Bath/Stubbed,Boat Door,Daylight,Exterior Entry,Full,Unfinished
- Number of fireplaces: 1
- Fireplace features: Gas Log
- Common walls with other units/homes: No Common Walls
Interior area
- Total structure area: 3,589
- Total interior livable area: 3,589 sqft
- Finished area above ground: 3,589
- Finished area below ground: 0
Property
Parking
- Total spaces: 3
- Parking features: Attached, Garage, Kitchen Level, Side/Rear Entrance, Storage
- Has attached garage: Yes
Features
- Levels: Two
- Stories: 2
- Patio & porch: Deck
- Body of water: None
Lot
- Size: 0.63 Acres
- Features: Cul-De-Sac, Private
Details
- Parcel number: 10122 000042
Construction
Type & style
- Home type: SingleFamily
- Architectural style: Traditional
- Property subtype: Single Family Residence
Materials
- Concrete
- Roof: Composition
Condition
- Resale
- New construction: No
- Year built: 1996
Utilities & green energy
- Sewer: Septic Tank
- Water: Public
- Utilities for property: Cable Available, Electricity Available, Natural Gas Available, Water Available
Community & neighborhood
Community
- Community features: None
Location
- Region: Gainesville
- Subdivision: None
HOA & financial
HOA
- Has HOA: No
- Services included: None
Other
Other facts
- Listing agreement: Exclusive Right To Sell
Price history
| Date | Event | Price |
|---|---|---|
| 5/26/2023 | Sold | $670,000+0.8%$187/sqft |
Source: | ||
| 5/6/2023 | Contingent | $665,000$185/sqft |
Source: | ||
| 5/5/2023 | Listed for sale | $665,000+101.6%$185/sqft |
Source: | ||
| 3/8/2017 | Listing removed | $329,900$92/sqft |
Source: ARNOLD REALTY COMPANY #8129623 Report a problem | ||
| 3/6/2017 | Pending sale | $329,900+4.7%$92/sqft |
Source: ARNOLD REALTY COMPANY #8129623 Report a problem | ||
Public tax history
| Year | Property taxes | Tax assessment |
|---|---|---|
| 2024 | $2,056 -66.6% | $255,200 +3.5% |
| 2023 | $6,158 +15.7% | $246,560 +20.9% |
| 2022 | $5,321 +37% | $203,960 +46.1% |
Find assessor info on the county website
Neighborhood: Lake District
Nearby schools
GreatSchools rating
- 9/10Mount Vernon Elementary SchoolGrades: PK-5Distance: 4.5 mi
- 6/10North Hall Middle SchoolGrades: 6-8Distance: 4.6 mi
- 7/10North Hall High SchoolGrades: 9-12Distance: 4.7 mi
Schools provided by the listing agent
- Elementary: Mount Vernon
- Middle: North Hall
- High: North Hall
Source: GAMLS. This data may not be complete. We recommend contacting the local school district to confirm school assignments for this home.
Get a cash offer in 3 minutes
Find out how much your home could sell for in as little as 3 minutes with a no-obligation cash offer.
Estimated market value$693,000
Get a cash offer in 3 minutes
Find out how much your home could sell for in as little as 3 minutes with a no-obligation cash offer.
Estimated market value
$693,000

