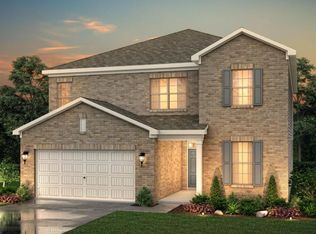Closed
$359,900
3152 Spruce Way, Atlanta, GA 30349
4beds
2,834sqft
Single Family Residence
Built in 2002
0.28 Acres Lot
$347,800 Zestimate®
$127/sqft
$2,703 Estimated rent
Home value
$347,800
$330,000 - $365,000
$2,703/mo
Zestimate® history
Loading...
Owner options
Explore your selling options
What's special
Beautiful Home that has been Renovated Throughout with premium finishes. Large Kitchen featuring Granite Countertops, new Deluxe Appliances, and a Chef's Island. Hardwood Flooring throughout the entire main level. Crown molding featured in main level formal areas. The upstairs opens into a Loft Area which could serve as a secondary family room. The Owner's Suite features a Sitting Area, en suite and an oversized Walk-In Closet. The spacious secondary bedrooms highlight all of the ample space this home provides. Located approximately 5 minutes off the expressway near food and shopping, its no wonder why you'll be calling this property Home.
Zillow last checked: 8 hours ago
Listing updated: August 27, 2024 at 11:20am
Listed by:
Paul White II 4047346940,
Paul White Realty
Bought with:
Darrell Byrd, 159215
BHGRE Metro Brokers
Source: GAMLS,MLS#: 10207087
Facts & features
Interior
Bedrooms & bathrooms
- Bedrooms: 4
- Bathrooms: 3
- Full bathrooms: 2
- 1/2 bathrooms: 1
Dining room
- Features: Separate Room
Kitchen
- Features: Breakfast Area, Kitchen Island, Pantry, Solid Surface Counters
Heating
- Natural Gas, Heat Pump
Cooling
- Electric, Ceiling Fan(s), Heat Pump
Appliances
- Included: Gas Water Heater, Dishwasher, Disposal, Ice Maker, Microwave, Oven/Range (Combo), Refrigerator, Stainless Steel Appliance(s)
- Laundry: In Hall, Upper Level
Features
- Tray Ceiling(s), Vaulted Ceiling(s), High Ceilings, Double Vanity, Entrance Foyer, Soaking Tub, Separate Shower, Tile Bath, Walk-In Closet(s), Split Bedroom Plan, Split Foyer
- Flooring: Tile, Carpet, Laminate
- Basement: None
- Attic: Pull Down Stairs
- Number of fireplaces: 1
- Fireplace features: Family Room, Factory Built, Gas Log
Interior area
- Total structure area: 2,834
- Total interior livable area: 2,834 sqft
- Finished area above ground: 2,834
- Finished area below ground: 0
Property
Parking
- Total spaces: 2
- Parking features: Garage
- Has garage: Yes
Features
- Levels: Two
- Stories: 2
- Patio & porch: Patio
- Body of water: None
Lot
- Size: 0.28 Acres
- Features: Corner Lot
Details
- Parcel number: 13 0127 LL2669
- Special conditions: Agent/Seller Relationship
Construction
Type & style
- Home type: SingleFamily
- Architectural style: Brick/Frame,Traditional
- Property subtype: Single Family Residence
Materials
- Concrete
- Foundation: Slab
- Roof: Composition
Condition
- Resale
- New construction: No
- Year built: 2002
Utilities & green energy
- Electric: 220 Volts
- Sewer: Public Sewer
- Water: Public
- Utilities for property: Underground Utilities, Sewer Connected
Community & neighborhood
Security
- Security features: Smoke Detector(s)
Community
- Community features: Playground, Pool, Sidewalks, Street Lights, Tennis Court(s)
Location
- Region: Atlanta
- Subdivision: Magnolia Walk
HOA & financial
HOA
- Has HOA: Yes
- HOA fee: $650 annually
- Services included: Reserve Fund, Swimming, Tennis
Other
Other facts
- Listing agreement: Exclusive Right To Sell
- Listing terms: Cash,Conventional,FHA,VA Loan
Price history
| Date | Event | Price |
|---|---|---|
| 6/9/2025 | Listing removed | $373,900$132/sqft |
Source: FMLS GA #7563340 Report a problem | ||
| 4/20/2025 | Price change | $373,900+3.9%$132/sqft |
Source: | ||
| 9/17/2024 | Listing removed | $2,850$1/sqft |
Source: FMLS GA #7432684 Report a problem | ||
| 8/20/2024 | Price change | $2,850-5%$1/sqft |
Source: FMLS GA #7432684 Report a problem | ||
| 8/5/2024 | Listed for rent | $3,000$1/sqft |
Source: FMLS GA #7432684 Report a problem | ||
Public tax history
| Year | Property taxes | Tax assessment |
|---|---|---|
| 2024 | $5,545 +17.5% | $143,960 +17.7% |
| 2023 | $4,720 -1.6% | $122,320 |
| 2022 | $4,796 +43.1% | $122,320 +46.1% |
Find assessor info on the county website
Neighborhood: 30349
Nearby schools
GreatSchools rating
- 5/10Bethune Elementary SchoolGrades: PK-5Distance: 0.5 mi
- 5/10Mcnair Middle SchoolGrades: 6-8Distance: 0.4 mi
- 3/10Banneker High SchoolGrades: 9-12Distance: 1.7 mi
Schools provided by the listing agent
- Elementary: S L Lewis
- Middle: Mcnair
- High: Banneker
Source: GAMLS. This data may not be complete. We recommend contacting the local school district to confirm school assignments for this home.
Get a cash offer in 3 minutes
Find out how much your home could sell for in as little as 3 minutes with a no-obligation cash offer.
Estimated market value$347,800
Get a cash offer in 3 minutes
Find out how much your home could sell for in as little as 3 minutes with a no-obligation cash offer.
Estimated market value
$347,800
