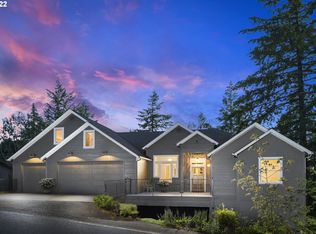This home is back on the market due to Buyers Financing at no fault of the property! Live on one of the most vibrant streets in council crest in this enchanting contemporary treehouse. 4 bed, 4.5 bath home boasts 2 master suites ). Well appointed Chefs kitchen with high end Dacor appliances. Lower master suite has TWO master baths with large walk-in closet and beautifully done sauna.
This property is off market, which means it's not currently listed for sale or rent on Zillow. This may be different from what's available on other websites or public sources.
