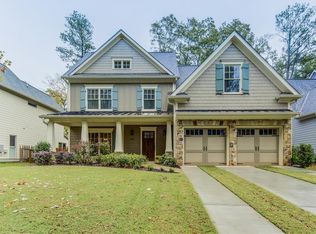AMAZING NEW PRICE! Move right in and enjoy! Chef-worthy eat in kitchen, SS appliances, under cabinet lighting,granite tops,huge island,pantry. Bedroom/full bath on main. Upstairs upgraded w/second master w/bath and walk in closet (great for roommates too), hardwood floors and carpet, fireplace, transom windows in living room, custom blinds, storm doors, shadow box privacy fence, fantastic covered porch with ceiling fan,upgraded landscaping, great yard. Hot area close to Dekalb Farmers mkt and all Avondale and Decatur have to offer! If you don't know Avondale Estates, come discover this nearby special community.
This property is off market, which means it's not currently listed for sale or rent on Zillow. This may be different from what's available on other websites or public sources.
