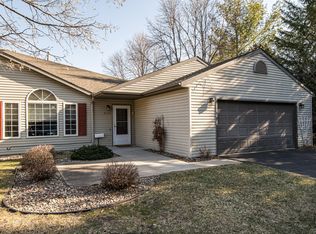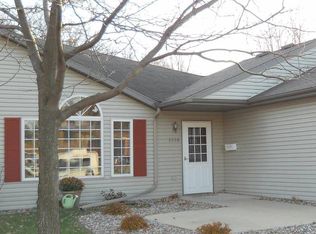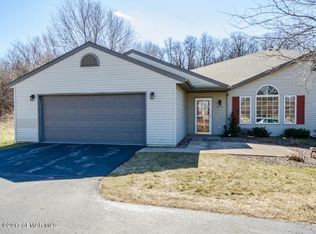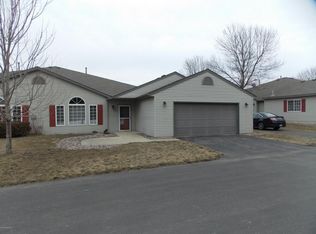Closed
$249,900
3152 Northern Valley Dr NE, Rochester, MN 55906
2beds
1,270sqft
Condominium
Built in 1996
-- sqft lot
$251,100 Zestimate®
$197/sqft
$1,653 Estimated rent
Home value
$251,100
$239,000 - $264,000
$1,653/mo
Zestimate® history
Loading...
Owner options
Explore your selling options
What's special
This move-in ready two bedroom, two bath townhome has all the amenities of main floor living with multiple updates! Central air, water heater, and water softener were replaced in 2022-2023. Kitchen upgrades include tile backsplash and granite countertops. You will enjoy the vaulted ceilings, beautiful natural light from the large living room windows, and cozying up next to the fireplace on those chilly evenings. Both bedrooms have walk-in closets and the primary bedroom has a private full bath. The oversized two-car garage is heated with shelving and a sturdy workbench. Nestled in a quiet neighborhood, yet conveniently located close to shops, restaurants, grocery stores, banks; this property is just waiting for you to call it home!
Zillow last checked: 8 hours ago
Listing updated: May 06, 2025 at 01:36am
Listed by:
Jerry Enright 507-250-6312,
RE/MAX Results,
Heather Holmes 507-993-0354
Bought with:
Aaron Jones
Coldwell Banker Realty
Source: NorthstarMLS as distributed by MLS GRID,MLS#: 6407786
Facts & features
Interior
Bedrooms & bathrooms
- Bedrooms: 2
- Bathrooms: 2
- Full bathrooms: 2
Bedroom 1
- Level: Main
- Area: 182 Square Feet
- Dimensions: 14x13
Bedroom 2
- Level: Main
- Area: 154 Square Feet
- Dimensions: 11x14
Bathroom
- Level: Main
- Area: 72 Square Feet
- Dimensions: 8x9
Bathroom
- Level: Main
- Area: 45 Square Feet
- Dimensions: 9x5
Dining room
- Level: Main
- Area: 100 Square Feet
- Dimensions: 10x10
Kitchen
- Level: Main
- Area: 182 Square Feet
- Dimensions: 14x13
Living room
- Level: Main
- Area: 308 Square Feet
- Dimensions: 14x22
Heating
- Forced Air
Cooling
- Central Air
Appliances
- Included: Dishwasher, Disposal, Dryer, Gas Water Heater, Microwave, Range, Refrigerator, Washer, Water Softener Owned
Features
- Basement: None
- Number of fireplaces: 1
- Fireplace features: Gas, Living Room
Interior area
- Total structure area: 1,270
- Total interior livable area: 1,270 sqft
- Finished area above ground: 1,270
- Finished area below ground: 0
Property
Parking
- Total spaces: 2
- Parking features: Detached, Asphalt, Garage Door Opener, Heated Garage, Insulated Garage
- Garage spaces: 2
- Has uncovered spaces: Yes
- Details: Garage Dimensions (584)
Accessibility
- Accessibility features: No Stairs External, No Stairs Internal
Features
- Levels: One
- Stories: 1
- Patio & porch: Patio
- Pool features: None
- Fencing: None
Lot
- Size: 1,742 sqft
- Features: Irregular Lot, Wooded
Details
- Foundation area: 1270
- Parcel number: 742442054756
- Zoning description: Residential-Single Family
Construction
Type & style
- Home type: Condo
- Property subtype: Condominium
- Attached to another structure: Yes
Materials
- Vinyl Siding, Frame
- Roof: Asphalt
Condition
- Age of Property: 29
- New construction: No
- Year built: 1996
Utilities & green energy
- Electric: Circuit Breakers, Power Company: Rochester Public Utilities
- Gas: Natural Gas
- Sewer: City Sewer/Connected
- Water: City Water/Connected
Community & neighborhood
Location
- Region: Rochester
- Subdivision: The Slopes Cic #137 3rd Sup
HOA & financial
HOA
- Has HOA: Yes
- HOA fee: $130 monthly
- Services included: Lawn Care, Snow Removal
- Association name: The Slopes Condo Association
- Association phone: 507-202-1301
Price history
| Date | Event | Price |
|---|---|---|
| 9/8/2023 | Sold | $249,900$197/sqft |
Source: | ||
| 8/4/2023 | Pending sale | $249,900$197/sqft |
Source: | ||
| 7/28/2023 | Listed for sale | $249,900+35.1%$197/sqft |
Source: | ||
| 3/24/2021 | Listing removed | -- |
Source: Owner Report a problem | ||
| 6/6/2017 | Sold | $185,000$146/sqft |
Source: Public Record Report a problem | ||
Public tax history
| Year | Property taxes | Tax assessment |
|---|---|---|
| 2024 | $2,554 | $201,900 +0.8% |
| 2023 | -- | $200,300 +8.3% |
| 2022 | $2,148 -0.2% | $184,900 +20.8% |
Find assessor info on the county website
Neighborhood: Glendale
Nearby schools
GreatSchools rating
- NAChurchill Elementary SchoolGrades: PK-2Distance: 0.8 mi
- 8/10Century Senior High SchoolGrades: 8-12Distance: 1.2 mi
- 4/10Kellogg Middle SchoolGrades: 6-8Distance: 1.2 mi
Schools provided by the listing agent
- Elementary: Jefferson
- Middle: Kellogg
- High: Century
Source: NorthstarMLS as distributed by MLS GRID. This data may not be complete. We recommend contacting the local school district to confirm school assignments for this home.
Get a cash offer in 3 minutes
Find out how much your home could sell for in as little as 3 minutes with a no-obligation cash offer.
Estimated market value
$251,100



