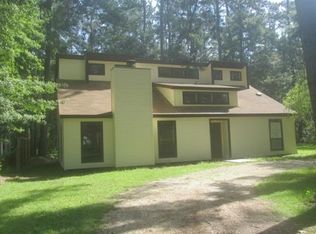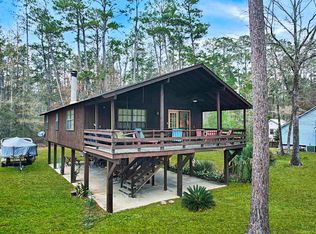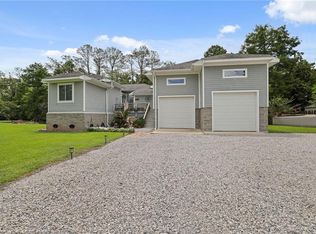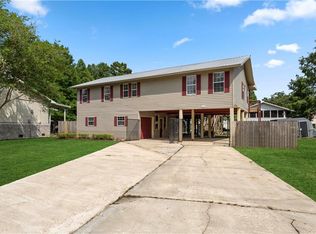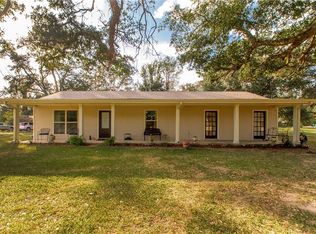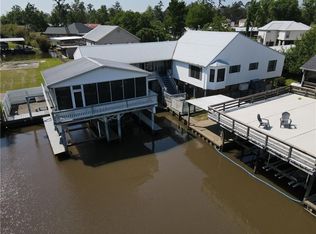Welcome home to this unique residence perfectly set on two spacious lots in flood zone X (never flooded). Enjoy direct access to the Tickfaw River with two deeded boat slips conveniently located on common ground across the road, making it a dream for boating, fishing, and water enthusiasts looking to embrace everything Louisiana’s great outdoors has to offer. Step inside to discover a bright, open-concept floor plan, great for both entertaining guests and relaxing every day in your personal retreat. The home features vinyl floors, custom reclaimed cypress accents, quartz countertops, and stainless steel appliances with a gas range! Adjacent to the kitchen, dining area provides picturesque views of the landscaped yard. Retreat to the master suite with generous closet space and a en-suite bath complete with a tiled shower, soaking tub, and custom shelving, offering a private escape after a long day of adventures. Adding even more flexibility, a separate studio/guest house built in 2017 offers a full bath, cathedral ceilings, abundant natural light, and its own covered outdoor spaces— for guests, hobbies, or a home office. The landscaped backyard includes a goldfish pond (goldfish included!) and fruit trees including satsuma, grapefruit, and fig. A garden shed/workshop with electricity provides practical storage and space for projects. The exterior features durable cement board siding, wooden shutters, and a shingled roof, with added attic insulation to help keep utility bills low. Enjoy relaxing mornings and evenings on the covered front and rear porches or on the spacious 16’x20’ deck. Additional highlights include a tankless water heater for endless hot water, an energy-saving attic vent fan, and a carport (24’x21’) with floored attic space built in 2012. This thoughtfully upgraded home offers comfort, charm, and an exceptional opportunity to embrace the best of outdoor living with modern conveniences—all in the heart of Louisiana’s Sportsman’s Paradise.
Active
Price cut: $17.5K (10/3)
$342,000
31519 River Pines Dr, Springfield, LA 70462
3beds
1,809sqft
Est.:
Single Family Residence
Built in 1997
0.63 Acres Lot
$-- Zestimate®
$189/sqft
$-- HOA
What's special
Open-concept floor planTwo deeded boat slipsFruit treesQuartz countertopsVinyl floorsCustom reclaimed cypress accentsShingled roof
- 166 days |
- 202 |
- 26 |
Zillow last checked: 8 hours ago
Listing updated: December 03, 2025 at 08:35am
Listed by:
Lauren Schindler 504-701-6369,
United Real Estate Partners 985-256-5500
Source: GSREIN,MLS#: 2510013
Tour with a local agent
Facts & features
Interior
Bedrooms & bathrooms
- Bedrooms: 3
- Bathrooms: 3
- Full bathrooms: 3
Bedroom
- Level: Lower
- Dimensions: 15.6x10.8
Bedroom
- Level: Lower
- Dimensions: 11.6x15.9
Primary bathroom
- Level: Lower
- Dimensions: 17.9x15.9
Primary bathroom
- Level: Lower
- Dimensions: 9x9.8
Bathroom
- Level: Lower
- Dimensions: 4.9x8.2
Other
- Level: Lower
- Dimensions: 9x9.6
Other
- Level: Lower
- Dimensions: 24x21.5
Bonus room
- Level: Lower
- Dimensions: 20.1x16.11
Dining room
- Level: Lower
- Dimensions: 11.6x12.9
Other
- Level: Lower
- Dimensions: 6.8x9.5
Kitchen
- Level: Lower
- Dimensions: 10.6x12.9
Living room
- Level: Lower
- Dimensions: 18.2x15.1
Workshop
- Level: Lower
- Dimensions: 12x8
Heating
- Central
Cooling
- 1 Unit
Appliances
- Included: Dishwasher, Oven, Range
- Laundry: Washer Hookup, Dryer Hookup
Features
- Attic, Ceiling Fan(s), Pull Down Attic Stairs, Stone Counters, Stainless Steel Appliances
- Attic: Pull Down Stairs
- Has fireplace: No
- Fireplace features: None
Interior area
- Total structure area: 3,108
- Total interior livable area: 1,809 sqft
Video & virtual tour
Property
Parking
- Parking features: Carport, Two Spaces, Boat, RV Access/Parking
- Has carport: Yes
Features
- Levels: One
- Stories: 1
- Patio & porch: Other, Wood, Patio, Porch
- Exterior features: Dock, Fence, Porch, Patio
- Pool features: None
- Waterfront features: Water Access, Canal Access, River Access
Lot
- Size: 0.63 Acres
- Dimensions: 138 x 200
- Features: Outside City Limits, Oversized Lot, Rectangular Lot
Details
- Additional structures: Guest House, Workshop
- Parcel number: 0060182113
- Special conditions: None
Construction
Type & style
- Home type: SingleFamily
- Architectural style: Cottage
- Property subtype: Single Family Residence
Materials
- HardiPlank Type
- Foundation: Raised
- Roof: Shingle
Condition
- Excellent
- Year built: 1997
Utilities & green energy
- Electric: Generator
- Sewer: Public Sewer
- Water: Public
Community & HOA
Community
- Features: Water Access
- Security: Smoke Detector(s)
- Subdivision: River Pines
HOA
- Has HOA: No
Location
- Region: Springfield
Financial & listing details
- Price per square foot: $189/sqft
- Tax assessed value: $212,200
- Annual tax amount: $1,120
- Date on market: 7/1/2025
Estimated market value
Not available
Estimated sales range
Not available
Not available
Price history
Price history
| Date | Event | Price |
|---|---|---|
| 10/3/2025 | Price change | $342,000-4.9%$189/sqft |
Source: | ||
| 7/22/2025 | Price change | $359,500-4.1%$199/sqft |
Source: | ||
| 3/19/2025 | Listed for sale | $375,000+4.2%$207/sqft |
Source: | ||
| 9/6/2024 | Contingent | $360,000$199/sqft |
Source: | ||
| 7/7/2024 | Pending sale | $360,000$199/sqft |
Source: | ||
Public tax history
Public tax history
| Year | Property taxes | Tax assessment |
|---|---|---|
| 2024 | $1,120 +53.5% | $21,220 +33.7% |
| 2023 | $730 -1% | $15,870 |
| 2022 | $737 -0.4% | $15,870 |
Find assessor info on the county website
BuyAbility℠ payment
Est. payment
$1,901/mo
Principal & interest
$1653
Property taxes
$128
Home insurance
$120
Climate risks
Neighborhood: 70462
Nearby schools
GreatSchools rating
- 6/10Springfield Middle SchoolGrades: 5-8Distance: 2.3 mi
- 5/10Springfield High SchoolGrades: 9-12Distance: 3.9 mi
- 7/10Springfield Elementary SchoolGrades: PK-4Distance: 3.4 mi
- Loading
- Loading
