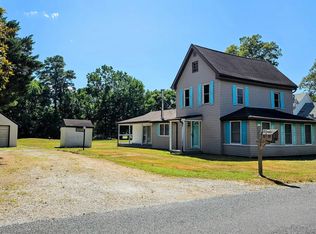New Home at a great price, with warranty. Plenty of open interior space,3 bedroom Home & Appliances,, Elegant interior with granite counters in Kit& Master. Sit on your porch and view protected farm land or take your boat only minutes away to boat ramp to the Choptank. Move in and enjoy the spacious living, dining, kitchen floor plan Only 15 min to Easton. The best of a country setting!
This property is off market, which means it's not currently listed for sale or rent on Zillow. This may be different from what's available on other websites or public sources.
