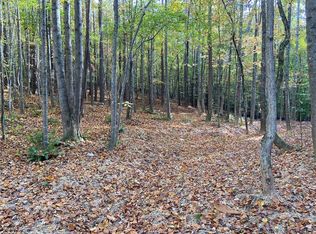Closed
$1,225,000
3151 Willow Springs Rd, Dallas, GA 30132
4beds
3,088sqft
Single Family Residence
Built in 2023
10.5 Acres Lot
$1,223,100 Zestimate®
$397/sqft
$3,487 Estimated rent
Home value
$1,223,100
$1.13M - $1.32M
$3,487/mo
Zestimate® history
Loading...
Owner options
Explore your selling options
What's special
Custom Built new construction home on 10.5 Acres complete privacy that adjoins the Wildlife Management Area (State of Georgia Land that can never be built on). Exquisite craftsmanship and detail are evident as you walk in and notice the reclaimed wood ceilings, stone fireplaces, cathedral ceilings and rich woodwork. This open floor plan is perfect for entertaining as the gourmet kitchen with high end appliances, large center island that opens to the family room/breakfast room allows you be with your family or guests as you prepare meals. You will love the quartz countertops, ample cabinet space plus hidden prep kitchen/pantry. The wall of windows and triple sliding glass door offers gorgeous views of the outdoor living space and private backyard. Enjoy evenings in your family room and open up the wall of doors to the patio with fireplace. In-ground heated pool is waiting for you on those hot Georgia Summer days. Primary suite on main level has a vaulted ceiling, elegant lighting, large walk-in dual closets and one includes built-in vanity. Stunning primary bath with oversized shower and beautiful tile work. Laundry room on the main level off the mud room that leads to the step-less 3 car attached garage with custom built storm shelter. The second level has two additional bedrooms and full bath plus walk-in attic room that is perfect for all your additional storage needs. This home was built with the idea of a second generation independent living or a fantastic guest/ in-law suite to be under the same roof. The Dutch door off the kitchen opens up to the in-law suite that has its own living room with coordinating fireplace, full kitchen, bedroom, full bath (all that is handicap accessible), sitting room, laundry and private garage entrance and its own screen porch. No expense was spared when this home was built. All windows are the top of the line, there is a whole house generator, whole house water filtration system, and the wood reclaimed ceilings were imported and all lighting, cabinets, bath fixtures and colors were chosen by top rated design firm.
Zillow last checked: 8 hours ago
Listing updated: June 12, 2023 at 08:08am
Listed by:
Jaydee A Smith 404-663-6136,
Ansley RE|Christie's Int'l RE
Bought with:
Laura Hinson, 427254
BHGRE Metro Brokers
Source: GAMLS,MLS#: 10151895
Facts & features
Interior
Bedrooms & bathrooms
- Bedrooms: 4
- Bathrooms: 4
- Full bathrooms: 3
- 1/2 bathrooms: 1
- Main level bathrooms: 2
- Main level bedrooms: 2
Kitchen
- Features: Breakfast Area, Breakfast Bar, Kitchen Island, Walk-in Pantry
Heating
- Electric, Zoned
Cooling
- Central Air, Zoned
Appliances
- Included: Dishwasher, Disposal, Electric Water Heater, Microwave, Refrigerator, Tankless Water Heater
- Laundry: Other
Features
- Beamed Ceilings, In-Law Floorplan, Master On Main Level, Vaulted Ceiling(s), Walk-In Closet(s)
- Flooring: Carpet, Tile
- Windows: Double Pane Windows
- Basement: None
- Number of fireplaces: 3
- Fireplace features: Gas Log, Gas Starter, Other, Outside
- Common walls with other units/homes: No Common Walls
Interior area
- Total structure area: 3,088
- Total interior livable area: 3,088 sqft
- Finished area above ground: 3,088
- Finished area below ground: 0
Property
Parking
- Parking features: Attached, Garage, Garage Door Opener, Kitchen Level
- Has attached garage: Yes
Accessibility
- Accessibility features: Accessible Doors, Accessible Full Bath
Features
- Levels: One and One Half
- Stories: 1
- Patio & porch: Screened
- Exterior features: Sprinkler System
- Has private pool: Yes
- Pool features: Heated, In Ground
- Body of water: None
- Frontage type: Borders US/State Park
Lot
- Size: 10.50 Acres
- Features: Level, Private
- Residential vegetation: Wooded
Details
- Parcel number: 89793
Construction
Type & style
- Home type: SingleFamily
- Architectural style: Ranch,Traditional
- Property subtype: Single Family Residence
Materials
- Stone
- Foundation: Slab
- Roof: Composition
Condition
- New Construction
- New construction: Yes
- Year built: 2023
Utilities & green energy
- Electric: Generator
- Sewer: Septic Tank
- Water: Private
- Utilities for property: Phone Available, Underground Utilities
Community & neighborhood
Security
- Security features: Carbon Monoxide Detector(s)
Community
- Community features: None
Location
- Region: Dallas
- Subdivision: NONE
HOA & financial
HOA
- Has HOA: No
- Services included: None
Other
Other facts
- Listing agreement: Exclusive Right To Sell
Price history
| Date | Event | Price |
|---|---|---|
| 6/9/2023 | Sold | $1,225,000-10.9%$397/sqft |
Source: | ||
| 5/12/2023 | Pending sale | $1,375,000$445/sqft |
Source: | ||
| 5/9/2023 | Contingent | $1,375,000$445/sqft |
Source: | ||
| 4/21/2023 | Listed for sale | $1,375,000$445/sqft |
Source: | ||
Public tax history
| Year | Property taxes | Tax assessment |
|---|---|---|
| 2025 | $6,435 +0.1% | $417,672 +5.1% |
| 2024 | $6,425 +47.1% | $397,312 +137.1% |
| 2023 | $4,368 | $167,560 |
Find assessor info on the county website
Neighborhood: 30132
Nearby schools
GreatSchools rating
- 4/10Lillian C. Poole Elementary SchoolGrades: PK-5Distance: 1.4 mi
- 5/10Herschel Jones Middle SchoolGrades: 6-8Distance: 5.3 mi
- 4/10Paulding County High SchoolGrades: 9-12Distance: 6.7 mi
Schools provided by the listing agent
- Elementary: Poole
- Middle: Herschel Jones
- High: Paulding County
Source: GAMLS. This data may not be complete. We recommend contacting the local school district to confirm school assignments for this home.
Get a cash offer in 3 minutes
Find out how much your home could sell for in as little as 3 minutes with a no-obligation cash offer.
Estimated market value$1,223,100
Get a cash offer in 3 minutes
Find out how much your home could sell for in as little as 3 minutes with a no-obligation cash offer.
Estimated market value
$1,223,100
