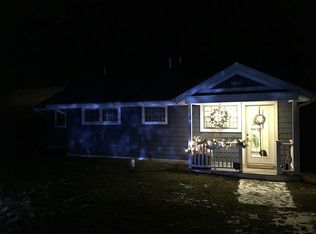Closed
$250,500
3151 W Lake Rd, Wilson, NY 14172
3beds
1,510sqft
Single Family Residence
Built in 1951
1.04 Acres Lot
$261,600 Zestimate®
$166/sqft
$2,140 Estimated rent
Home value
$261,600
$233,000 - $296,000
$2,140/mo
Zestimate® history
Loading...
Owner options
Explore your selling options
What's special
Nestled in the peaceful Town of Wilson, this charming 2-bedroom home offers the possibility of a 3rd bedroom on the first floor, providing flexible living space for your needs. Situated off the road, this home offers serene views of Lake Ontario, creating a tranquil backdrop for everyday life! In the summer months, the lush landscaping ensures that the house remains hidden from view from the road, adding a sense of privacy and seclusion in your large yard. A spacious 2nd-floor deck is the perfect spot to relax and take in the stunning surroundings. This home boasts beautifully updated interiors, featuring two inviting living rooms – one on each floor, offering ample space for family gatherings or quiet moments of relaxation. With two full baths, one on each floor, convenience and comfort are key features of this property. Outside, you’ll find a milling driveway with additional parking perfect for a camper or any other recreational vehicle, including a 50-amp electrical outlet for easy hookups. A shed provides extra storage space, completing the practical and functional design of this home. New sand filter septic system in 2019, New heating/cooling splits (Ductless Daikin Units) on each level in Jan 2023, HWT 2022, Fridge and Stove new in 2022, new interior stairs in 2022. This home truly offers the best of both comfort and nature, combining modern updates with a peaceful lakeside setting. Preapproval or proof of funds required to con firm requests. Tax records show incorrect sq footage. Previous owner renovated, increasing sq footage to 1,510.
Zillow last checked: 8 hours ago
Listing updated: May 25, 2025 at 01:52pm
Listed by:
Jennifer Mason 716-930-6788,
Keller Williams Realty WNY
Bought with:
Gina M Gigliotti, 10301209354
Howard Hanna WNY Inc.
Source: NYSAMLSs,MLS#: B1590470 Originating MLS: Buffalo
Originating MLS: Buffalo
Facts & features
Interior
Bedrooms & bathrooms
- Bedrooms: 3
- Bathrooms: 2
- Full bathrooms: 2
- Main level bathrooms: 1
- Main level bedrooms: 1
Heating
- Ductless, Electric
Cooling
- Ductless
Appliances
- Included: Electric Oven, Electric Range, Electric Water Heater, Refrigerator, See Remarks
- Laundry: Main Level
Features
- Separate/Formal Living Room, Kitchen/Family Room Combo, Other, See Remarks, Convertible Bedroom
- Flooring: Laminate, Other, See Remarks, Varies
- Basement: None
- Has fireplace: No
Interior area
- Total structure area: 1,510
- Total interior livable area: 1,510 sqft
Property
Parking
- Parking features: No Garage
Accessibility
- Accessibility features: Low Threshold Shower, Accessible Entrance
Features
- Levels: One
- Stories: 1
- Patio & porch: Balcony, Deck
- Exterior features: Balcony, Deck, Gravel Driveway, Play Structure, See Remarks
- Has view: Yes
- View description: Water
- Has water view: Yes
- Water view: Water
- Waterfront features: Lake
- Body of water: Lake Ontario
Lot
- Size: 1.04 Acres
- Dimensions: 157 x 250
- Features: Other, Rectangular, Rectangular Lot, See Remarks
Details
- Additional structures: Shed(s), Storage
- Parcel number: 2942890220100001018000
- Special conditions: Standard
Construction
Type & style
- Home type: SingleFamily
- Architectural style: Two Story
- Property subtype: Single Family Residence
Materials
- Vinyl Siding
- Foundation: Block
- Roof: Asphalt
Condition
- Resale
- Year built: 1951
Utilities & green energy
- Electric: Circuit Breakers
- Sewer: Septic Tank
- Water: Connected, Public
- Utilities for property: Cable Available, Electricity Connected, High Speed Internet Available, Water Connected
Community & neighborhood
Location
- Region: Wilson
- Subdivision: Holland Land Purchase
Other
Other facts
- Listing terms: Cash,Conventional,FHA,USDA Loan,VA Loan
Price history
| Date | Event | Price |
|---|---|---|
| 5/23/2025 | Sold | $250,500+0.2%$166/sqft |
Source: | ||
| 3/4/2025 | Pending sale | $249,900$165/sqft |
Source: | ||
| 2/27/2025 | Listed for sale | $249,900+73.5%$165/sqft |
Source: | ||
| 2/10/2022 | Sold | $144,000-4%$95/sqft |
Source: | ||
| 9/19/2021 | Pending sale | $150,000$99/sqft |
Source: | ||
Public tax history
| Year | Property taxes | Tax assessment |
|---|---|---|
| 2024 | -- | $67,600 |
| 2023 | -- | $67,600 |
| 2022 | -- | $67,600 |
Find assessor info on the county website
Neighborhood: 14172
Nearby schools
GreatSchools rating
- 7/10Thomas Marks Elementary SchoolGrades: PK-5Distance: 2.4 mi
- 7/10Wilson High SchoolGrades: 6-12Distance: 2.2 mi
Schools provided by the listing agent
- District: Wilson
Source: NYSAMLSs. This data may not be complete. We recommend contacting the local school district to confirm school assignments for this home.
