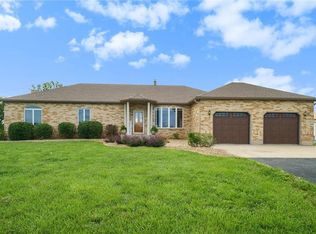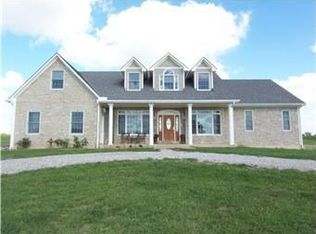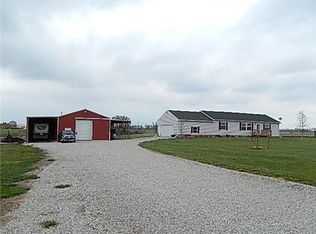Look no More! This bright open ranch on 10 acres with an 80x50 Outbuilding is ready to go. Custon Built Home from owners' plan. There are three beds, 2 Full and 3 half baths. Large rooms, Open Kitchen, Dining, and Living Room. Kitchen has large island with cooktop, glass cabinets, and lots of storage. Vaulted Ceilings in Owners Suite and Dining Room, the rest of the main level has 9' ceilings. Main floor Laundry. Family room in lower level, with half bath (grinder system on this bathroom works great), basement has 9' walls. Tons of room for storage or expand to suit your needs. Seller has a canning kitchen in the basement with a 40" electric stove, and counters tops with storage underneath that stay, have you thought about stocking up for the apocalypse? This 2nd kitchen is perfect for prep and storage of canned goods and with 10 acres you can have a huge garden. Large Porch, access from kitchen or owners suite. Owner has pool in shop that stays, all pump and filter equipment is included. Now for The Shop, 80x50 2008 built, has full bath (currently winterized), Heated, Full RV Hookups (water, electric, sewer) and a Pull through for easy in and out parking of your camper, RV, or Boat. House has steel siding with extra insulation behind, owner says very low maintenance. Roof and HVAC 2016, Water Heater 2020, New Windows with Lifetime Warranty Feb 2022, underground service to house and shop, oversized 3 car garage, 9'-foot doors, with access to basement from house and garage, garage stairs to basement are extra wide. See thru Fireplace in Owners Suite. Propane tank stays (for fireplaces and shop heat). Fireplaces have gas logs and are remote controlled. Home is on blacktop with easy highway access. This home is perfect for main floor living, entertaining inside and out, and turnkey lifestyle. Buyer and Buyers agent to verify sq ft and taxes 2022-07-17
This property is off market, which means it's not currently listed for sale or rent on Zillow. This may be different from what's available on other websites or public sources.


