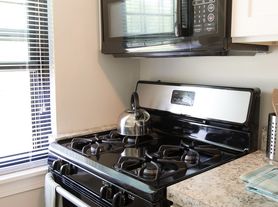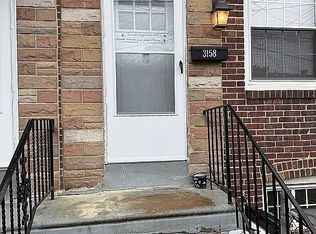Comfort, space, and convenience in one great rental! This inviting home features 3 bedrooms, 1 full bathroom, and 1 half bath, plus a bonus attic perfect for storage or extra living flexibility. A smart layout makes the space feel open, functional, and easy to enjoy. Located close to major routes, shopping, dining, and public transportation ideal for stress-free commuting and everyday living. Well-kept and move-in ready, this rental checks all the boxes. Great space, great location, great value, don't miss out on this rental opportunity!
Townhouse for rent
$1,750/mo
Fees may apply
3151 Tuckahoe Rd, Camden, NJ 08104
3beds
1,058sqft
Price may not include required fees and charges. Learn more|
Townhouse
Available now
No pets
Central air, electric
On street parking
Natural gas, forced air
What's special
- 5 days |
- -- |
- -- |
Zillow last checked: 8 hours ago
Listing updated: February 08, 2026 at 06:16am
Travel times
Looking to buy when your lease ends?
Consider a first-time homebuyer savings account designed to grow your down payment with up to a 6% match & a competitive APY.
Facts & features
Interior
Bedrooms & bathrooms
- Bedrooms: 3
- Bathrooms: 2
- Full bathrooms: 1
- 1/2 bathrooms: 1
Heating
- Natural Gas, Forced Air
Cooling
- Central Air, Electric
Features
- Has basement: Yes
Interior area
- Total interior livable area: 1,058 sqft
Property
Parking
- Parking features: On Street
- Details: Contact manager
Features
- Exterior features: Contact manager
- Pool features: Contact manager
Details
- Parcel number: 0800669000000004
Construction
Type & style
- Home type: Townhouse
- Property subtype: Townhouse
Condition
- Year built: 1910
Building
Management
- Pets allowed: No
Community & HOA
Location
- Region: Camden
Financial & listing details
- Lease term: Contact For Details
Price history
| Date | Event | Price |
|---|---|---|
| 2/6/2026 | Listed for rent | $1,750-14.6%$2/sqft |
Source: Bright MLS #NJCD2110462 Report a problem | ||
| 2/6/2026 | Listing removed | $2,050$2/sqft |
Source: Zillow Rentals Report a problem | ||
| 1/1/2026 | Listed for rent | $2,050+10.8%$2/sqft |
Source: Zillow Rentals Report a problem | ||
| 11/25/2025 | Listing removed | $1,850$2/sqft |
Source: Zillow Rentals Report a problem | ||
| 11/18/2025 | Price change | $1,850-9.8%$2/sqft |
Source: Zillow Rentals Report a problem | ||
Neighborhood: Fairview
Nearby schools
GreatSchools rating
- 2/10Yorkship Elementary SchoolGrades: PK-5Distance: 0.2 mi
- 2/10Morgan Village Middle SchoolGrades: 6-8Distance: 0.7 mi
- 1/10Camden High SchoolGrades: 9-12Distance: 2.3 mi

