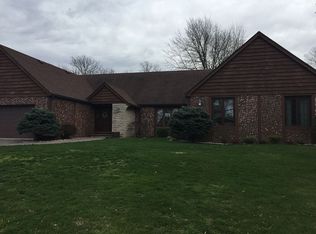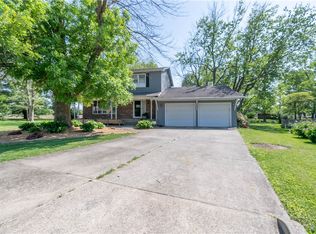Welcome Home! Entertaining options are endless in this beautifully updated two story Fairway Estates cul-de-sac home near Southside Country Club. Quality and taste are evident from top to bottom from the four large hardwood bedrooms upstairs, the kitchen's maple cabinets/Corian countertops/tiled backsplash and stainless appliances (2014-2017), newer fixtures in all baths, and updated lighting. Enjoy gatherings of all sizes with open concept flow through the formal living and dining rooms to the enormous remodeled family room complete with built-ins, wood burning fireplace, stunning California bamboo floors (2016) and french doors that open to the shaded deck and huge private back yard. Additional amenities include a brick floored screened back porch, newer roof (2008), master suite with bath and walk in closet, and excellent storage and game room opportunities in the full unfinished basement. This one wonât last longâ¦light and bright throughout, the only thing this move in ready home is missing is you!
This property is off market, which means it's not currently listed for sale or rent on Zillow. This may be different from what's available on other websites or public sources.

