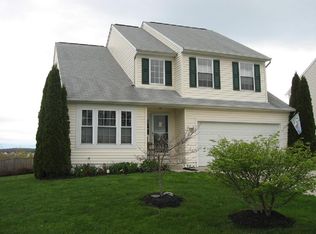Gorgeous updated 4 bed/2.5 bath Colonial in Manchester Farms! This home greets you with a soaring 2-story foyer, open floor plan, lots of natural light, and high ceilings throughout main level! Beautiful kitchen with island leads to spacious eat-in area and comfortable family room with fireplace! Separate dining room with crown molding and tray ceiling, sun-splashed living room, mud room, and convenient half bath round out the main level. Upper level has large master bedroom with vaulted ceilings and master bath featuring soaking tub, separate shower and double sinks. Upper level laundry a big plus! Huge basement with recreation room and storage/utility area. Walk out steps from kitchen to amazing fully fenced backyard with stunning country/pasture views, beautiful landscaping, a large garden area and private views. Convenient 2-car garage. Many recent updates include: roof (2019), furnace (2020), flooring throughout main level (2018), stainless steel stove (2020), dishwasher (2017), new tile in bathroom floor (2018), new carpet (2020) and a fully finished basement (2020)! House is walking distance to Cape Horn park, trails, playgrounds, and recreation fields. Manchester Valley High School is less than a mile away. Won't last long! Make this your home today!
This property is off market, which means it's not currently listed for sale or rent on Zillow. This may be different from what's available on other websites or public sources.

