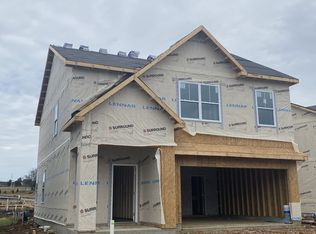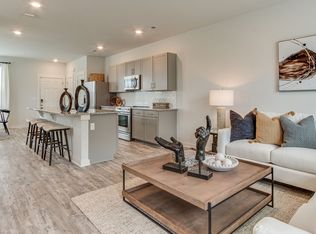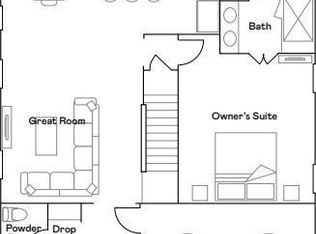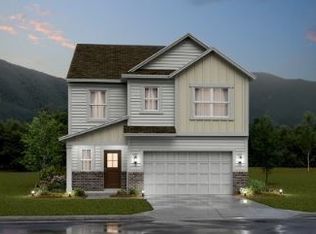Closed
$404,000
3151 Lyman Ridge Rd Lot 2226, Columbia, TN 38401
5beds
2,460sqft
Single Family Residence, Residential
Built in 2024
-- sqft lot
$411,700 Zestimate®
$164/sqft
$2,455 Estimated rent
Home value
$411,700
$375,000 - $453,000
$2,455/mo
Zestimate® history
Loading...
Owner options
Explore your selling options
What's special
The New Ironwood Plan features 5 Beds and 3 FULL bathrooms. One bed down that can be used as a study, guest suite or hobby room/flex space. The other 4 bedrooms including the owners suite located upstairs along with a large loft/bonus room. All Stainless Steel Kitchen Appliances including the refrigerator, Quartz countertops in Kitchen and Baths, 2" Window Blinds, Ring Doorbell, Keyless Entry and Smart Thermostats all part of the Everything's Included package.
Zillow last checked: 8 hours ago
Listing updated: August 31, 2024 at 12:07pm
Listing Provided by:
Rebecca Moylan 661-305-4181,
Lennar Sales Corp.,
Meridith Thweatt 615-476-8526,
Lennar Sales Corp.
Bought with:
Sumit Aryal, 337136
Adaro Realty
Source: RealTracs MLS as distributed by MLS GRID,MLS#: 2698360
Facts & features
Interior
Bedrooms & bathrooms
- Bedrooms: 5
- Bathrooms: 3
- Full bathrooms: 3
- Main level bedrooms: 1
Bedroom 1
- Area: 224 Square Feet
- Dimensions: 16x14
Bedroom 2
- Features: Walk-In Closet(s)
- Level: Walk-In Closet(s)
- Area: 110 Square Feet
- Dimensions: 11x10
Bedroom 3
- Area: 132 Square Feet
- Dimensions: 12x11
Bedroom 4
- Features: Walk-In Closet(s)
- Level: Walk-In Closet(s)
- Area: 168 Square Feet
- Dimensions: 14x12
Dining room
- Features: Formal
- Level: Formal
- Area: 150 Square Feet
- Dimensions: 15x10
Kitchen
- Features: Eat-in Kitchen
- Level: Eat-in Kitchen
- Area: 210 Square Feet
- Dimensions: 15x14
Living room
- Area: 176 Square Feet
- Dimensions: 16x11
Heating
- Central, Natural Gas
Cooling
- Electric, Central Air
Appliances
- Included: ENERGY STAR Qualified Appliances, Disposal, Refrigerator, Microwave, Dishwasher, Electric Oven, Gas Range
Features
- Walk-In Closet(s)
- Flooring: Carpet, Vinyl
- Basement: Slab
- Has fireplace: No
Interior area
- Total structure area: 2,460
- Total interior livable area: 2,460 sqft
- Finished area above ground: 2,460
Property
Parking
- Total spaces: 2
- Parking features: Garage Door Opener, Garage Faces Front, Concrete
- Attached garage spaces: 2
Features
- Levels: Two
- Stories: 2
- Pool features: Association
Details
- Special conditions: Standard
Construction
Type & style
- Home type: SingleFamily
- Architectural style: Traditional
- Property subtype: Single Family Residence, Residential
Materials
- Fiber Cement, Brick
- Roof: Shingle
Condition
- New construction: Yes
- Year built: 2024
Utilities & green energy
- Sewer: Public Sewer
- Water: Public
- Utilities for property: Electricity Available, Water Available
Green energy
- Energy efficient items: Thermostat
- Indoor air quality: Contaminant Control
- Water conservation: Low-Flow Fixtures
Community & neighborhood
Security
- Security features: Carbon Monoxide Detector(s), Smoke Detector(s)
Location
- Region: Columbia
- Subdivision: Drumwright
HOA & financial
HOA
- Has HOA: Yes
- HOA fee: $55 monthly
- Amenities included: Playground, Pool
- Second HOA fee: $400 one time
Price history
| Date | Event | Price |
|---|---|---|
| 8/30/2024 | Sold | $404,000$164/sqft |
Source: | ||
Public tax history
Tax history is unavailable.
Neighborhood: 38401
Nearby schools
GreatSchools rating
- 2/10E. A. Cox Middle SchoolGrades: 5-8Distance: 4.2 mi
- 4/10Columbia Central High SchoolGrades: 9-12Distance: 8.2 mi
- 2/10R Howell Elementary SchoolGrades: PK-4Distance: 4.4 mi
Schools provided by the listing agent
- Elementary: Battle Creek Elementary School
- Middle: Battle Creek Middle School
- High: Spring Hill High School
Source: RealTracs MLS as distributed by MLS GRID. This data may not be complete. We recommend contacting the local school district to confirm school assignments for this home.
Get a cash offer in 3 minutes
Find out how much your home could sell for in as little as 3 minutes with a no-obligation cash offer.
Estimated market value
$411,700



