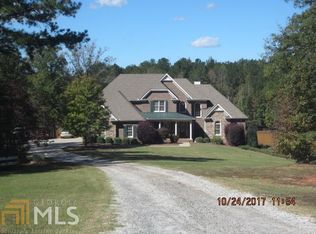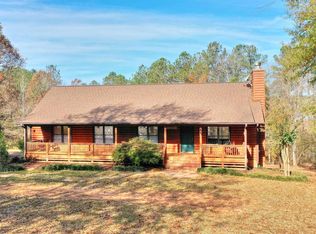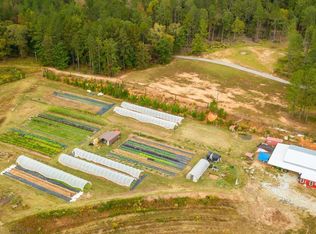Sold for $625,000 on 06/11/25
$625,000
3151 Indian Creek Rd, Madison, GA 30650
5beds
4,098sqft
Rural, Single Family Residence
Built in 2002
10 Acres Lot
$619,400 Zestimate®
$153/sqft
$3,624 Estimated rent
Home value
$619,400
Estimated sales range
Not available
$3,624/mo
Zestimate® history
Loading...
Owner options
Explore your selling options
What's special
Set on 10 mostly wooded acres, this charming home offers privacy, space, and modern upgrades-just minutes from the interstate. Enjoy the large covered front porch, sunroom overlooking the fenced backyard, and level land with open pasture, hardwood trees, and a fenced stable area-ideal for a mini farm or equestrian use. The home features a vaulted family room with a stacked stone fireplace, owner's suite with clawfoot tub and tiled shower, two additional bedrooms and a full bath on the main level, plus a large bonus room upstairs. The full daylight basement includes a second living area, two bedrooms, full bath, and garage access with storage. The home is equipped with high-speed internet, making it easy to work from home or stream without interruption. Recent updates include a new Goodman HVAC, heat pump with dehumidifier, thermostat, water heater, water filtration and softener systems, radon mitigation system, and well pump. A perfect blend of comfort, function, and rural charm!
Zillow last checked: 8 hours ago
Listing updated: June 14, 2025 at 01:26pm
Listed by:
Bobby Murray,
EXP Realty LLC
Source: LCBOR,MLS#: 68809
Facts & features
Interior
Bedrooms & bathrooms
- Bedrooms: 5
- Bathrooms: 3
- Full bathrooms: 3
Heating
- Central, Electric, Heat Pump
Cooling
- Central Air, Heat Pump
Appliances
- Included: Cooktop, Dishwasher, Microwave, Refrigerator, Electric Water Heater
Features
- Beamed Ceilings
- Flooring: Carpet, Laminate, Tile, Wood
- Basement: Daylight,Partially Finished
- Has fireplace: Yes
- Fireplace features: Prefab Fireplace
Interior area
- Total structure area: 4,098
- Total interior livable area: 4,098 sqft
Property
Parking
- Total spaces: 2
- Parking features: 2 Car Attached, Boat Garage, Gravel, Paved
- Attached garage spaces: 2
- Has uncovered spaces: Yes
Features
- Levels: One and One Half
- Stories: 1
- Patio & porch: Covered Porch, Patio, Porch, Screened Porch
- Exterior features: Garden, Paved Walkway
- Fencing: Partial
- Waterfront features: Creek, Lake Access (None), No Seawall
Lot
- Size: 10 Acres
- Features: Rural
Details
- Additional structures: Stable(s)
- Parcel number: 047066D
- Zoning description: Residential
- Special conditions: Standard
Construction
Type & style
- Home type: SingleFamily
- Architectural style: Traditional
- Property subtype: Rural, Single Family Residence
Materials
- Wood Siding
- Roof: Asphalt/Comp Shingle
Condition
- Year built: 2002
Utilities & green energy
- Sewer: Septic Tank
- Water: Private Well
- Utilities for property: DSL
Community & neighborhood
Community
- Community features: No Golf Membership
Location
- Region: Madison
- Subdivision: NONE
Other
Other facts
- Listing agreement: Exclusive Right To Sell
Price history
| Date | Event | Price |
|---|---|---|
| 6/11/2025 | Sold | $625,000-3.8%$153/sqft |
Source: | ||
| 6/4/2025 | Pending sale | $650,000$159/sqft |
Source: | ||
| 5/31/2025 | Listed for sale | $650,000+17.1%$159/sqft |
Source: | ||
| 8/20/2024 | Sold | $555,000-7.5%$135/sqft |
Source: Public Record | ||
| 7/15/2024 | Pending sale | $599,999$146/sqft |
Source: | ||
Public tax history
| Year | Property taxes | Tax assessment |
|---|---|---|
| 2024 | $4,269 +6.7% | $189,348 +9.9% |
| 2023 | $4,001 +4.5% | $172,269 +8.7% |
| 2022 | $3,829 -1.7% | $158,540 |
Find assessor info on the county website
Neighborhood: 30650
Nearby schools
GreatSchools rating
- NAMorgan County Primary SchoolGrades: PK-2Distance: 6.5 mi
- 7/10Morgan County Middle SchoolGrades: 6-8Distance: 6.7 mi
- 8/10Morgan County Charter High SchoolGrades: 9-12Distance: 6.8 mi

Get pre-qualified for a loan
At Zillow Home Loans, we can pre-qualify you in as little as 5 minutes with no impact to your credit score.An equal housing lender. NMLS #10287.
Sell for more on Zillow
Get a free Zillow Showcase℠ listing and you could sell for .
$619,400
2% more+ $12,388
With Zillow Showcase(estimated)
$631,788

