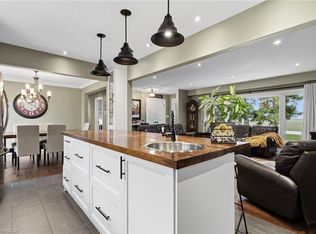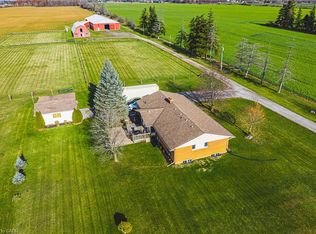Sold for $1,285,000
C$1,285,000
3151 Hendershot Rd, Hamilton, ON L0R 1C0
4beds
2,100sqft
Single Family Residence, Residential
Built in 2012
1 Acres Lot
$-- Zestimate®
C$612/sqft
C$3,546 Estimated rent
Home value
Not available
Estimated sales range
Not available
$3,546/mo
Loading...
Owner options
Explore your selling options
What's special
Nestled in the peaceful countryside, this beautifully remodelled executive 4-bedroom, 3-bathroom bungalow offers nearly 3,000 sq. ft. of living space on over an acre in Binbrook. This rural home features a modern kitchen with custom cabinetry, a raised island with gas range, and a wine fridge—perfect for entertaining. An open-concept living space boasts vaulted ceilings and hardwood floors, a gas fireplace, and built-in speakers. The primary suite includes a spa-like 5-pce ensuite and walk-in closet, and the second bedroom also features a 4-piece ensuite. A fully finished basement provides an additional bedroom and a roughed-in bathroom, offering extra space for guests or expansion. Outdoor living is just as impressive, featuring two covered gazebos with an oversized deck, an outdoor kitchen, and an above ground pool. All set against a serene countryside backdrop. The 24 x 24 workshop is built for versatility, offering two large overhangs and a garage door for extra storage or workspace. A chicken coop completes the country charm of this property. Located just 15 minutes from Hamilton Airport and major highways, this home provides the perfect blend of executive comfort, privacy, and convenience.
Zillow last checked: 8 hours ago
Listing updated: August 21, 2025 at 10:23am
Listed by:
Jake Roberts, Salesperson,
Royal LePage State Realty Inc.,
Kevin Girard, Salesperson,
Royal LePage State Realty Inc.
Source: ITSO,MLS®#: 40697947Originating MLS®#: Cornerstone Association of REALTORS®
Facts & features
Interior
Bedrooms & bathrooms
- Bedrooms: 4
- Bathrooms: 3
- Full bathrooms: 2
- 1/2 bathrooms: 1
- Main level bathrooms: 3
- Main level bedrooms: 3
Other
- Level: Main
Bedroom
- Level: Main
Bedroom
- Level: Main
Bedroom
- Level: Basement
Bathroom
- Features: 5+ Piece, Ensuite
- Level: Main
Bathroom
- Features: 3-Piece, Ensuite
- Level: Main
Bathroom
- Features: 2-Piece
- Level: Main
Dining room
- Level: Main
Family room
- Level: Main
Kitchen
- Level: Main
Laundry
- Level: Main
Living room
- Level: Main
Recreation room
- Level: Basement
Utility room
- Level: Basement
Heating
- Fireplace-Gas, Forced Air
Cooling
- Central Air, Energy Efficient
Appliances
- Included: Bar Fridge, Range, Oven, Water Heater, Water Purifier, Dishwasher, Dryer, Refrigerator, Washer
- Laundry: In-Suite, Sink, Upper Level
Features
- High Speed Internet, Auto Garage Door Remote(s), Built-In Appliances, Ceiling Fan(s), Central Vacuum, Central Vacuum Roughed-in, Floor Drains, In-law Capability, In-Law Floorplan, Rough-in Bath, Upgraded Insulation, Water Treatment
- Basement: Partial,Finished,Sump Pump
- Number of fireplaces: 1
- Fireplace features: Family Room, Insert, Living Room, Gas
Interior area
- Total structure area: 2,900
- Total interior livable area: 2,100 sqft
- Finished area above ground: 2,100
- Finished area below ground: 800
Property
Parking
- Total spaces: 8
- Parking features: Attached Garage, Gravel, Private Drive Double Wide, RV / Truck Parking
- Attached garage spaces: 2
- Uncovered spaces: 6
Features
- Patio & porch: Deck, Patio, Porch
- Exterior features: Balcony, Built-in Barbecue, Landscape Lighting, Landscaped, Lighting, Privacy, Year Round Living
- Has private pool: Yes
- Pool features: Above Ground
- Fencing: Full
- Has view: Yes
- View description: Clear, Panoramic, Pasture, Pool, Skyline
- Waterfront features: Access to Water
- Frontage type: East
- Frontage length: 226.90
Lot
- Size: 1 Acres
- Dimensions: 193.03 x 226.9
- Features: Rural, Rectangular, Paved, Airport, Ample Parking, Arts Centre, Beach, Business Centre, Campground, Dog Park, Near Golf Course, Highway Access, Hobby Farm, Hospital, Open Spaces, Park, Place of Worship, Playground Nearby, Quiet Area, Rec./Community Centre, Regional Mall, School Bus Route, Schools, Shopping Nearby, Trails, View from Escarpment
- Topography: Flat,Flat Site,Level,Open Space
Details
- Additional structures: Barn(s), Gazebo, Playground, Shed(s), Storage, Workshop, Other
- Parcel number: 173810222
- Zoning: A1
Construction
Type & style
- Home type: SingleFamily
- Architectural style: Bungalow
- Property subtype: Single Family Residence, Residential
Materials
- Brick, Stone
- Foundation: Poured Concrete
- Roof: Asphalt Shing
Condition
- 6-15 Years
- New construction: No
- Year built: 2012
Utilities & green energy
- Sewer: Septic Tank
- Water: Cistern
- Utilities for property: Cable Connected, Garbage/Sanitary Collection, Natural Gas Connected
Community & neighborhood
Security
- Security features: Alarm System, Carbon Monoxide Detector(s), Smoke Detector(s)
Location
- Region: Hamilton
Price history
| Date | Event | Price |
|---|---|---|
| 5/15/2025 | Sold | C$1,285,000-1.1%C$612/sqft |
Source: ITSO #40697947 Report a problem | ||
| 2/11/2025 | Listed for sale | C$1,299,900C$619/sqft |
Source: | ||
| 7/12/2023 | Listing removed | -- |
Source: | ||
| 6/7/2023 | Listed for sale | C$1,299,900C$619/sqft |
Source: | ||
Public tax history
Tax history is unavailable.
Neighborhood: L0R
Nearby schools
GreatSchools rating
No schools nearby
We couldn't find any schools near this home.
Schools provided by the listing agent
- Elementary: St. Matthew Catholic, Our Lady Of Hope Catholic, Bellmoore
Source: ITSO. This data may not be complete. We recommend contacting the local school district to confirm school assignments for this home.

