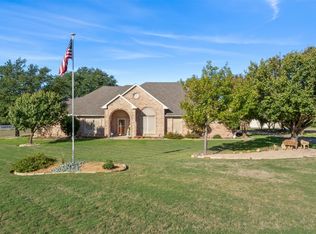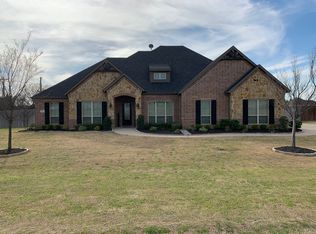Sold on 10/02/24
Price Unknown
3151 Eagles Nest Ct, Midlothian, TX 76065
4beds
3,070sqft
Single Family Residence
Built in 2019
1.1 Acres Lot
$789,100 Zestimate®
$--/sqft
$4,402 Estimated rent
Home value
$789,100
$726,000 - $860,000
$4,402/mo
Zestimate® history
Loading...
Owner options
Explore your selling options
What's special
Discover luxury and escape the city with this exquisite one owner custom property. This home will greet you with an open concept that boast a vaulted ceiling, bold timber beams, and a floor to ceiling stone fire place with a 42” wood burning insert. The kitchen bar has a 7’ unique glass garage door connecting your indoor living with the outdoor oasis. The master bedroom offers a Hollywood tub, separate shower, dual vanities, and a walk-in closet with a third row for extra storage. A versatile game room includes a custom built in king-size Murphy bed. Two bedrooms share a Jack and Jill bathroom featuring an oversized shower, a walk around closet, custom built in drawers, AND a second washer and dryer hook up. The outdoor area includes an oversized dive pool with a chiller for this Texas heat, a covered patio, and an outdoor fireplace. A 30x24 shop provides extra space and a RV 50amp hookup. All this on a little over an acre, offering a perfect blend of privacy and convenience.
Zillow last checked: 8 hours ago
Listing updated: June 19, 2025 at 06:27pm
Listed by:
Parker Juarez 0734923 817-703-1165,
Scott Real Estate 817-703-1165
Bought with:
Tammy Clay
Peak Point Real Estate
Source: NTREIS,MLS#: 20653817
Facts & features
Interior
Bedrooms & bathrooms
- Bedrooms: 4
- Bathrooms: 3
- Full bathrooms: 3
Primary bedroom
- Features: Dual Sinks, Double Vanity, Hollywood Bath, Linen Closet, Separate Shower, Walk-In Closet(s)
- Level: First
- Dimensions: 15 x 14
Bedroom
- Features: Closet Cabinetry, Ceiling Fan(s)
- Level: First
- Dimensions: 12 x 11
Bedroom
- Features: Closet Cabinetry, Ceiling Fan(s)
- Level: First
- Dimensions: 12 x 11
Bedroom
- Features: Ceiling Fan(s)
- Level: First
- Dimensions: 12 x 11
Dining room
- Dimensions: 12 x 10
Game room
- Features: Ceiling Fan(s)
- Level: First
- Dimensions: 15 x 14
Living room
- Features: Fireplace
- Level: First
- Dimensions: 21 x 17
Heating
- Electric, Fireplace(s)
Cooling
- Central Air, Ceiling Fan(s), Electric
Appliances
- Included: Double Oven, Dishwasher, Gas Cooktop, Disposal, Tankless Water Heater
- Laundry: Washer Hookup, Electric Dryer Hookup, Laundry in Utility Room
Features
- Eat-in Kitchen, Kitchen Island, Open Floorplan, Pantry, Smart Home, Vaulted Ceiling(s), Walk-In Closet(s)
- Flooring: Vinyl
- Has basement: No
- Number of fireplaces: 2
- Fireplace features: Gas Starter, Living Room, Other, Stone, Wood Burning
Interior area
- Total interior livable area: 3,070 sqft
Property
Parking
- Total spaces: 2
- Parking features: Driveway, Garage, Garage Door Opener, RV Access/Parking, Garage Faces Side
- Attached garage spaces: 2
- Has uncovered spaces: Yes
Features
- Levels: One
- Stories: 1
- Patio & porch: Covered
- Exterior features: Private Yard, Rain Gutters, RV Hookup
- Pool features: Outdoor Pool, Other, Pool
- Fencing: Back Yard,Fenced,Wood
Lot
- Size: 1.10 Acres
- Features: Back Yard, Greenbelt, Lawn, Few Trees
Details
- Additional structures: Workshop, Barn(s), Stable(s)
- Parcel number: 150021
Construction
Type & style
- Home type: SingleFamily
- Architectural style: Detached
- Property subtype: Single Family Residence
- Attached to another structure: Yes
Materials
- Brick, Rock, Stone
- Foundation: Slab
- Roof: Composition
Condition
- Year built: 2019
Utilities & green energy
- Sewer: Aerobic Septic
- Utilities for property: Septic Available
Community & neighborhood
Security
- Security features: Fire Alarm
Location
- Region: Midlothian
- Subdivision: Eagles Nest Estate
HOA & financial
HOA
- Has HOA: Yes
- Services included: Maintenance Grounds
- Association name: ?
Other
Other facts
- Listing terms: Cash,Conventional,FHA,VA Loan
Price history
| Date | Event | Price |
|---|---|---|
| 10/2/2024 | Sold | -- |
Source: NTREIS #20653817 | ||
| 9/2/2024 | Pending sale | $829,999$270/sqft |
Source: NTREIS #20653817 | ||
| 8/18/2024 | Contingent | $829,999$270/sqft |
Source: NTREIS #20653817 | ||
| 8/8/2024 | Price change | $829,999-1.2%$270/sqft |
Source: NTREIS #20653817 | ||
| 7/30/2024 | Price change | $839,999-1.2%$274/sqft |
Source: NTREIS #20653817 | ||
Public tax history
| Year | Property taxes | Tax assessment |
|---|---|---|
| 2025 | -- | $785,576 +34.1% |
| 2024 | -- | $585,640 +10% |
| 2023 | $6,012 -12.6% | $532,400 +10% |
Find assessor info on the county website
Neighborhood: Eagles Nest
Nearby schools
GreatSchools rating
- 8/10Dolores McClatchey ElGrades: K-5Distance: 1.3 mi
- 8/10Walnut Grove Middle SchoolGrades: 6-8Distance: 1.7 mi
- 8/10Midlothian Heritage High SchoolGrades: 9-12Distance: 2.4 mi
Schools provided by the listing agent
- Elementary: Dolores McClatchey
- Middle: Walnut Grove
- High: Heritage
- District: Midlothian ISD
Source: NTREIS. This data may not be complete. We recommend contacting the local school district to confirm school assignments for this home.
Get a cash offer in 3 minutes
Find out how much your home could sell for in as little as 3 minutes with a no-obligation cash offer.
Estimated market value
$789,100
Get a cash offer in 3 minutes
Find out how much your home could sell for in as little as 3 minutes with a no-obligation cash offer.
Estimated market value
$789,100

