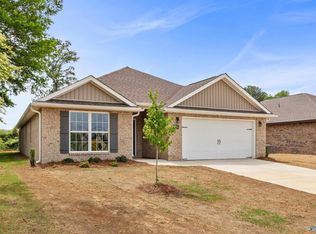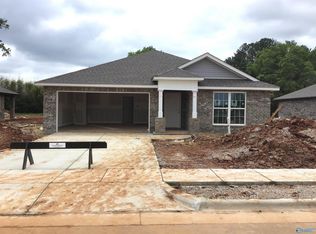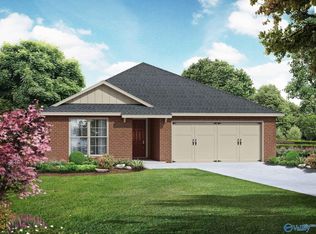Sold for $289,890
$289,890
3151 Chestnut Ct SE, Decatur, AL 35603
3beds
1,620sqft
Single Family Residence
Built in ----
0.29 Acres Lot
$286,800 Zestimate®
$179/sqft
$1,897 Estimated rent
Home value
$286,800
$229,000 - $359,000
$1,897/mo
Zestimate® history
Loading...
Owner options
Explore your selling options
What's special
MOVE IN READY Qualifies for $15,000 " You Choose " funds with affiliated lender, restrictions apply This cozy, one-level home lies a modern use of space. From the kitchen’s large island to the family room’s spacious open-concept, you’re surrounded by owner-centric design. The Master Suite features a beautiful bathroom layout. The two-car garage gives you extra storage space, and the large, covered back porch encourages you to sit down and relax. Included upgrades: granite countertops, LVP in main areas bedrooms, includes 5' fiberglass shower with framed door, gutters and downspouts, pull down kitchen faucet, 36" kitchen cabinets and tray ceiling in family room with recessed lighting.
Zillow last checked: 8 hours ago
Listing updated: July 31, 2024 at 01:55pm
Listed by:
Kevin Holaday 256-339-0003,
Davidson Homes LLC 4
Bought with:
Kevin Holaday, 105254
Davidson Homes LLC 4
Source: ValleyMLS,MLS#: 21856265
Facts & features
Interior
Bedrooms & bathrooms
- Bedrooms: 3
- Bathrooms: 2
- Full bathrooms: 2
Primary bedroom
- Features: LVP
- Level: First
- Area: 168
- Dimensions: 14 x 12
Bedroom 2
- Features: LVP Flooring
- Level: First
- Area: 110
- Dimensions: 10 x 11
Bedroom 3
- Features: LVP
- Level: First
- Area: 110
- Dimensions: 10 x 11
Kitchen
- Features: Granite Counters, LVP, Pantry, Recessed Lighting
- Level: First
- Area: 130
- Dimensions: 10 x 13
Living room
- Features: LVP, Recessed Lighting, Tray Ceiling(s)
- Level: First
- Area: 221
- Dimensions: 13 x 17
Heating
- Central 1
Cooling
- Central 1
Appliances
- Included: Dishwasher, Electric Water Heater, Microwave, Range
Features
- Has basement: No
- Has fireplace: No
- Fireplace features: None
Interior area
- Total interior livable area: 1,620 sqft
Property
Lot
- Size: 0.29 Acres
- Dimensions: 66 x 189
Details
- Parcel number: 1201110001006047
Construction
Type & style
- Home type: SingleFamily
- Architectural style: Traditional
- Property subtype: Single Family Residence
Materials
- Foundation: Slab
Condition
- New Construction
- New construction: Yes
Details
- Builder name: DAVIDSON HOMES LLC
Utilities & green energy
- Sewer: Public Sewer
- Water: Public
Community & neighborhood
Location
- Region: Decatur
- Subdivision: Hollon Meadow
HOA & financial
HOA
- Has HOA: Yes
- HOA fee: $375 annually
- Association name: Hollon Meadow HOA
Price history
| Date | Event | Price |
|---|---|---|
| 7/30/2024 | Sold | $289,8900%$179/sqft |
Source: | ||
| 6/15/2024 | Pending sale | $289,900$179/sqft |
Source: | ||
| 5/23/2024 | Price change | $289,900-1.4%$179/sqft |
Source: | ||
| 3/23/2024 | Price change | $294,008+27.9%$181/sqft |
Source: | ||
| 2/25/2024 | Price change | $229,900-4.2%$142/sqft |
Source: | ||
Public tax history
Tax history is unavailable.
Neighborhood: 35603
Nearby schools
GreatSchools rating
- 8/10Walter Jackson Elementary SchoolGrades: K-5Distance: 3.7 mi
- 4/10Decatur Middle SchoolGrades: 6-8Distance: 5 mi
- 5/10Decatur High SchoolGrades: 9-12Distance: 4.9 mi
Schools provided by the listing agent
- Elementary: Walter Jackson
- Middle: Decatur Middle School
- High: Decatur High
Source: ValleyMLS. This data may not be complete. We recommend contacting the local school district to confirm school assignments for this home.
Get pre-qualified for a loan
At Zillow Home Loans, we can pre-qualify you in as little as 5 minutes with no impact to your credit score.An equal housing lender. NMLS #10287.
Sell with ease on Zillow
Get a Zillow Showcase℠ listing at no additional cost and you could sell for —faster.
$286,800
2% more+$5,736
With Zillow Showcase(estimated)$292,536


