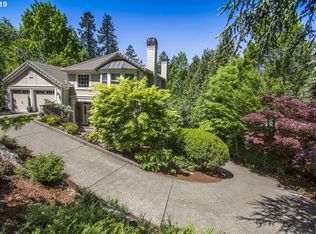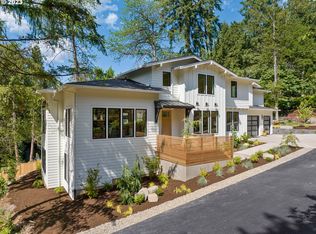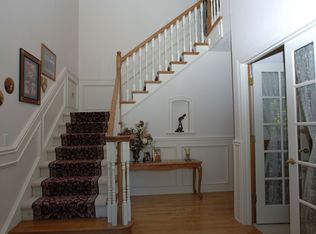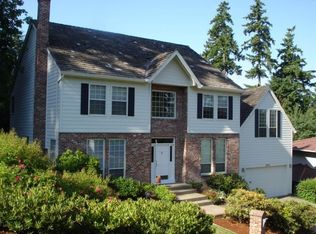Open Sat 5/20 1-3. This Exquisite custom home sits in a stunning oasis of privacy. Enjoy the 100 ft stream/ waterfall while relaxing in the Jacuzzi hot tub. The kitchen features Bellisimo Carmelo Aura granite, tile backsplash and under cabinet lighting. Jenn Air combination convection culinary center, Viking six top burner cooktop, Sub Zero wine fridge. The lower level houses a theater room with a 106 inch screen. 4 Lake Easements!
This property is off market, which means it's not currently listed for sale or rent on Zillow. This may be different from what's available on other websites or public sources.



