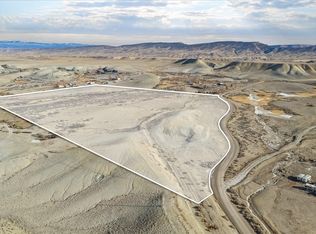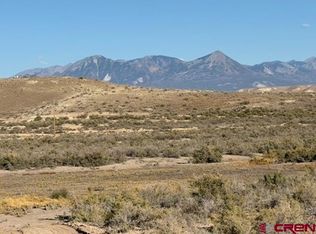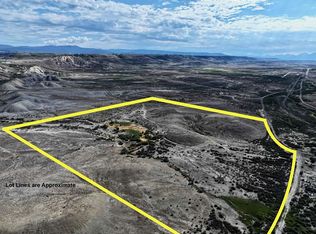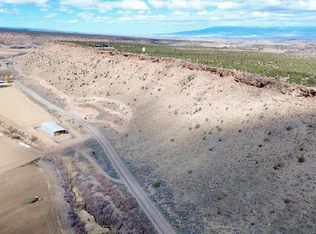Motivated Seller!! Over 8 acres bordering BLM in beautiful Western Colorado! No HOA or covenants! Water tap has been paid for if you decide to bring a mobile/modular home or custom build your own. This is the perfect place to live year-round or use this as your getaway retreat. Literally thousands of acres to explore, ride or hike right next door. This piece of land will give you views of the San Juan Mountain range, Grand Mesa, Uncompahgre Plateau and Valley views. Bring your horses and other animals, as well as all your toys, ATV's, BMX bikes, hiking shoes and fishing poles and travel to the end of this quiet country road to your own recreational oasis. Property has "natural springs" and potential to drill a well for irrigation water. This truly is a unique opportunity to be away from the hustle but still make the easy drive into town. So many unbelievable places to enjoy all within a short drive include Black Canyon National Park, Ouray Hot Springs, Gunnison River, Blue Mesa Reservoir, Grand Mesa, amazing skiing in Telluride/Crested Butte/ Powderhorn, National Forests and State Parks. Only 15 minutes from Montrose airport. One of two lots available, Additional 20 vacant acres available as well.
Lot/land
$84,000
3151 6200th Rd, Olathe, CO 81425
--beds
--baths
8.55Acres
Unimproved Land
Built in ----
8.55 Acres Lot
$-- Zestimate®
$--/sqft
$-- HOA
What's special
Natural springsQuiet country roadBordering blm
- 183 days |
- 216 |
- 14 |
Zillow last checked: 9 hours ago
Listing updated: January 28, 2026 at 01:06pm
Listed by:
JESSICA CALDWELL 970-314-4612,
REALTY ONE GROUP WESTERN SLOPE
Source: GJARA,MLS#: 20253866
Facts & features
Property
Accessibility
- Accessibility features: None
Features
- Fencing: None
Lot
- Size: 8.55 Acres
- Dimensions: 8.55 acres
- Features: Adjacent To Public Land, Foothills, Irregular Lot
Details
- Additional structures: None
- Parcel number: 349731201003
- Zoning description: RSF/AG
Utilities & green energy
- Sewer: Septic Needed
- Water: Public
Community & HOA
Community
- Subdivision: Other
HOA
- Has HOA: No
- Services included: None
Location
- Region: Olathe
- Elevation: 5358
Financial & listing details
- Tax assessed value: $319,450
- Annual tax amount: $912
- Date on market: 8/11/2025
- Road surface type: Dirt
Estimated market value
Not available
Estimated sales range
Not available
Not available
Price history
Price history
| Date | Event | Price |
|---|---|---|
| 10/23/2025 | Price change | $84,000-5.6% |
Source: GJARA #20253866 Report a problem | ||
| 8/11/2025 | Listed for sale | $89,000-79.8% |
Source: GJARA #20253866 Report a problem | ||
| 7/3/2025 | Listing removed | $2,100 |
Source: Zillow Rentals Report a problem | ||
| 6/10/2025 | Listed for rent | $2,100 |
Source: Zillow Rentals Report a problem | ||
| 6/10/2025 | Listing removed | $439,900 |
Source: GJARA #20250933 Report a problem | ||
Public tax history
Public tax history
| Year | Property taxes | Tax assessment |
|---|---|---|
| 2024 | -- | $21,410 -18.8% |
| 2023 | $1,638 +37.4% | $26,380 +42.1% |
| 2022 | $1,192 +12.7% | $18,570 -2.8% |
Find assessor info on the county website
BuyAbility℠ payment
Estimated monthly payment
Boost your down payment with 6% savings match
Earn up to a 6% match & get a competitive APY with a *. Zillow has partnered with to help get you home faster.
Learn more*Terms apply. Match provided by Foyer. Account offered by Pacific West Bank, Member FDIC.Climate risks
Neighborhood: 81425
Nearby schools
GreatSchools rating
- 4/10Olathe Elementary SchoolGrades: PK-5Distance: 4.2 mi
- NAOlathe Middle SchoolGrades: 6-8Distance: 3.9 mi
- 5/10Olathe High SchoolGrades: 6-12Distance: 4.2 mi
Schools provided by the listing agent
- Elementary: Olathe
- Middle: Olathe
- High: Olathe
Source: GJARA. This data may not be complete. We recommend contacting the local school district to confirm school assignments for this home.
- Loading




