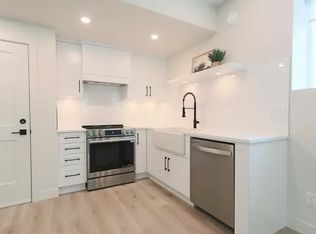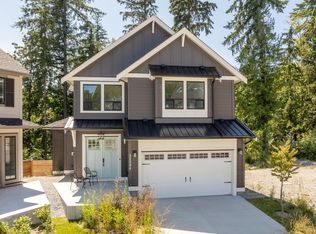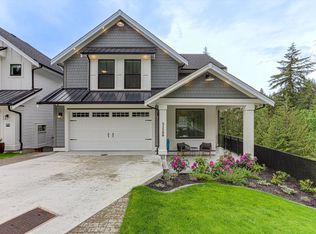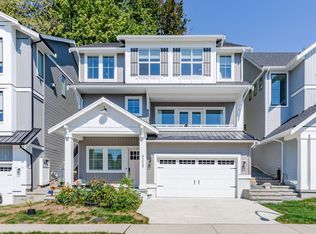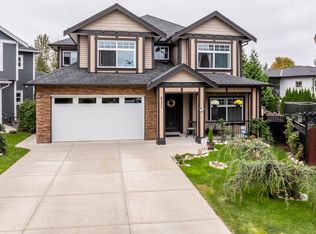Step into luxury living at Nelson & Grove, where this beautifully crafted 6-bedroom, 4-bathroom home blends comfort, elegance, and function. Nestled at the end of a quiet cul-de-sac on a rare pie-shaped lot, it backs onto a tranquil greenbelt—offering privacy and peaceful views. Inside, vaulted ceilings, wide plank floors, quartz surfaces, and sleek tile define the space. The chef’s kitchen features stainless steel appliances, custom cabinetry, and a large quartz island. Expansive windows flood the home with natural light. Upstairs includes four bedrooms, including a serene primary suite with a spa-style 5-piece ensuite, walk-in shower, heated floors, and generous closet. The bright, walk-out basement offers two more bedrooms, a full bath, and a wet bar—perfect for entertaining!
For sale
C$1,295,000
31508 McCreath Pl, Mission, BC V4S 0E9
6beds
3,208sqft
Single Family Residence
Built in 2024
4,356 Square Feet Lot
$-- Zestimate®
C$404/sqft
C$-- HOA
What's special
Quiet cul-de-sacRare pie-shaped lotTranquil greenbeltVaulted ceilingsWide plank floorsQuartz surfacesSleek tile
- 153 days |
- 19 |
- 3 |
Zillow last checked: 8 hours ago
Listing updated: November 10, 2025 at 10:49am
Listed by:
Mindy McPherson,
Top Producers Realty Ltd. Brokerage
Source: Greater Vancouver REALTORS®,MLS®#: R3025971 Originating MLS®#: Fraser Valley
Originating MLS®#: Fraser Valley
Facts & features
Interior
Bedrooms & bathrooms
- Bedrooms: 6
- Bathrooms: 4
- Full bathrooms: 3
- 1/2 bathrooms: 1
Heating
- Forced Air
Features
- Basement: Full,Finished
- Number of fireplaces: 1
- Fireplace features: Gas
Interior area
- Total structure area: 3,208
- Total interior livable area: 3,208 sqft
Video & virtual tour
Property
Parking
- Total spaces: 6
- Parking features: Garage, Front Access, Concrete
- Garage spaces: 2
Features
- Levels: Two
- Stories: 2
- Exterior features: Balcony
- Frontage length: 45
Lot
- Size: 4,356 Square Feet
- Dimensions: 45 x
Construction
Type & style
- Home type: SingleFamily
- Property subtype: Single Family Residence
Condition
- Year built: 2024
Community & HOA
HOA
- Has HOA: No
Location
- Region: Mission
Financial & listing details
- Price per square foot: C$404/sqft
- Annual tax amount: C$2,505
- Date on market: 7/11/2025
- Ownership: Freehold NonStrata
Mindy McPherson
By pressing Contact Agent, you agree that the real estate professional identified above may call/text you about your search, which may involve use of automated means and pre-recorded/artificial voices. You don't need to consent as a condition of buying any property, goods, or services. Message/data rates may apply. You also agree to our Terms of Use. Zillow does not endorse any real estate professionals. We may share information about your recent and future site activity with your agent to help them understand what you're looking for in a home.
Price history
Price history
Price history is unavailable.
Public tax history
Public tax history
Tax history is unavailable.Climate risks
Neighborhood: V4S
Nearby schools
GreatSchools rating
- 4/10Sumas Elementary SchoolGrades: PK-5Distance: 11.9 mi
- 6/10Nooksack Valley High SchoolGrades: 7-12Distance: 13.3 mi
- Loading
