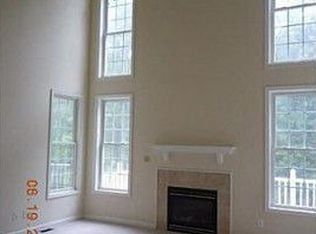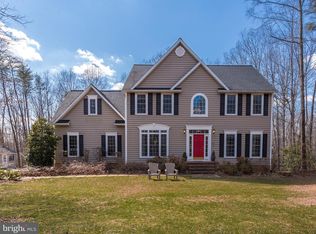Sold for $685,000 on 11/22/24
$685,000
31504 Deep Meadow Ln, Locust Grove, VA 22508
5beds
4,725sqft
Single Family Residence
Built in 2006
2.26 Acres Lot
$692,100 Zestimate®
$145/sqft
$4,841 Estimated rent
Home value
$692,100
$609,000 - $782,000
$4,841/mo
Zestimate® history
Loading...
Owner options
Explore your selling options
What's special
Welcome to 31504 Deep Meadow Lane, a short 20 min drive to some of Fredericksburg's best shopping! This beautiful, nearly 5,000 sq/ft, custom-built home is nestled on a picturesque 2.26-acre lot in the prestigious gated community of Meadowland. This former Parade of Homes winner exudes elegance and sophistication, offering five spacious bedrooms, four and a half luxurious bathrooms, and a fully finished basement designed for entertainment and relaxation. As you step inside, you are greeted by beautiful maple floors and a grand stone fireplace adorned with built-in shelving and cabinets. The coffered ceilings add an extra touch of luxury, while the gourmet kitchen is a chef’s dream, equipped with top-of-the-line appliances and ample counter space. The BRAND NEW two-zone HVAC system ensures comfort throughout the year. This gorgeous house also boasts a whole-home built-in speaker system, providing your favorite music (or other audio) in nearly every room. Outside, the fenced-in backyard is perfect for pets and outdoor activities, complemented by two sheds for additional storage. The private setting offers an abundance of wildlife, creating a serene retreat from the hustle and bustle of daily life yet is only minutes from town! Meticulously maintained and featuring a paved driveway, this property represents the pinnacle of luxury living in a highly sought-after gated neighborhood. Don’t miss the opportunity to make this stunning custom home your own. Contact us today for a private tour and experience the extraordinary lifestyle that awaits you at 31504 Deep Meadow Ln.
Zillow last checked: 8 hours ago
Listing updated: November 23, 2024 at 10:28am
Listed by:
Steve Mitchell 540-760-2016,
Belcher Real Estate, LLC.,
Listing Team: Howard Mitchell Realty Group, Co-Listing Team: Howard Mitchell Realty Group,Co-Listing Agent: Christopher Howard 540-845-7284,
Belcher Real Estate, LLC.
Bought with:
Kathy Deal, 0225103887
Long & Foster Real Estate, Inc.
Source: Bright MLS,MLS#: VAOR2007460
Facts & features
Interior
Bedrooms & bathrooms
- Bedrooms: 5
- Bathrooms: 5
- Full bathrooms: 4
- 1/2 bathrooms: 1
- Main level bathrooms: 1
Basement
- Description: Percent Finished: 95.0
- Area: 1431
Heating
- Heat Pump, Electric
Cooling
- Central Air, Electric
Appliances
- Included: Cooktop, Dishwasher, Disposal, Refrigerator, Oven, Washer, Dryer, Electric Water Heater
- Laundry: Laundry Room
Features
- Breakfast Area, Ceiling Fan(s), Chair Railings, Crown Molding, Dining Area, Family Room Off Kitchen, Floor Plan - Traditional, Formal/Separate Dining Room, Eat-in Kitchen, Kitchen Island, Kitchen - Table Space, Pantry, Primary Bath(s), Recessed Lighting, Soaking Tub, Bathroom - Stall Shower, Upgraded Countertops, Wainscotting, Walk-In Closet(s)
- Flooring: Carpet, Wood
- Basement: Full,Finished,Heated,Interior Entry,Exterior Entry,Concrete,Rear Entrance,Shelving,Walk-Out Access,Windows,Other
- Number of fireplaces: 1
Interior area
- Total structure area: 4,725
- Total interior livable area: 4,725 sqft
- Finished area above ground: 3,294
- Finished area below ground: 1,431
Property
Parking
- Total spaces: 2
- Parking features: Garage Faces Side, Garage Door Opener, Inside Entrance, Driveway, Attached
- Attached garage spaces: 2
- Has uncovered spaces: Yes
Accessibility
- Accessibility features: None
Features
- Levels: Three
- Stories: 3
- Pool features: None
Lot
- Size: 2.26 Acres
- Features: Backs to Trees
Details
- Additional structures: Above Grade, Below Grade
- Parcel number: 02200040000660
- Zoning: A
- Special conditions: Standard
Construction
Type & style
- Home type: SingleFamily
- Architectural style: Colonial
- Property subtype: Single Family Residence
Materials
- Vinyl Siding
- Foundation: Concrete Perimeter, Other
Condition
- New construction: No
- Year built: 2006
Details
- Builder name: Hartsock Custom Homes
Utilities & green energy
- Sewer: Septic = # of BR, Gravity Sept Fld, On Site Septic
- Water: Well
- Utilities for property: Cable Connected, Cable Available, Electricity Available, Propane, Other, Cable
Community & neighborhood
Location
- Region: Locust Grove
- Subdivision: Meadowland
HOA & financial
HOA
- Has HOA: Yes
- HOA fee: $1,525 annually
- Amenities included: Horse Trails, Riding/Stables
Other
Other facts
- Listing agreement: Exclusive Right To Sell
- Listing terms: Cash,Conventional,VA Loan,Other
- Ownership: Fee Simple
Price history
| Date | Event | Price |
|---|---|---|
| 11/22/2024 | Sold | $685,000$145/sqft |
Source: | ||
| 10/16/2024 | Pending sale | $685,000$145/sqft |
Source: | ||
| 10/16/2024 | Listed for sale | $685,000$145/sqft |
Source: | ||
| 9/25/2024 | Pending sale | $685,000-1.4%$145/sqft |
Source: | ||
| 9/4/2024 | Price change | $695,000-0.7%$147/sqft |
Source: | ||
Public tax history
| Year | Property taxes | Tax assessment |
|---|---|---|
| 2024 | $2,998 | $393,200 |
| 2023 | $2,998 | $393,200 |
| 2022 | $2,998 +4.2% | $393,200 |
Find assessor info on the county website
Neighborhood: 22508
Nearby schools
GreatSchools rating
- NALocust Grove Primary SchoolGrades: PK-2Distance: 0.9 mi
- 6/10Locust Grove Middle SchoolGrades: 6-8Distance: 1.6 mi
- 4/10Orange Co. High SchoolGrades: 9-12Distance: 15.2 mi
Schools provided by the listing agent
- High: Orange Co.
- District: Orange County Public Schools
Source: Bright MLS. This data may not be complete. We recommend contacting the local school district to confirm school assignments for this home.

Get pre-qualified for a loan
At Zillow Home Loans, we can pre-qualify you in as little as 5 minutes with no impact to your credit score.An equal housing lender. NMLS #10287.
Sell for more on Zillow
Get a free Zillow Showcase℠ listing and you could sell for .
$692,100
2% more+ $13,842
With Zillow Showcase(estimated)
$705,942
