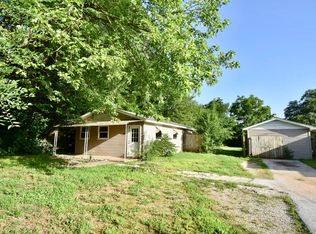Closed
Price Unknown
3150 W Madison Street, Springfield, MO 65802
2beds
782sqft
Single Family Residence
Built in 1935
0.41 Acres Lot
$150,100 Zestimate®
$--/sqft
$915 Estimated rent
Home value
$150,100
$140,000 - $159,000
$915/mo
Zestimate® history
Loading...
Owner options
Explore your selling options
What's special
Welcome to your dream home in the heart of Springfield, MO! This 2-bedroom, 1-bathroom gem has it all, with a host of modern comforts and updates. Step inside to discover new carpeting, hardwood floors, a built-in 7.1 surround sound system with in-wall TV hookups, a new roof (2020), and new windows (2018). The kitchen boasts concrete countertops, a full pantry, and comes complete with stainless steel appliances. You'll appreciate the updated wiring, new water heater (2017), and modernized plumbing with PEX piping. The bathroom is a spa-like oasis with a curbless tile shower featuring built-in seating, dimmable lights, a linear drain, and five shower heads. Enjoy heated tile floors in both the kitchen and bathroom, a cozy gas fireplace, crown molding, new doors, and stylish light fixtures. With new guttering and so much more, this home offers a perfect blend of style and functionality. Don't miss your chance to make it yours!
Zillow last checked: 8 hours ago
Listing updated: August 02, 2024 at 02:58pm
Listed by:
Mason Kesterson 417-763-4273,
Alpha Realty MO, LLC,
Michael F. Thomas 417-209-7951,
Alpha Realty MO, LLC
Bought with:
Mason Kesterson, 2021044258
Alpha Realty MO, LLC
Michael F. Thomas, 2016033404
Alpha Realty MO, LLC
Source: SOMOMLS,MLS#: 60252053
Facts & features
Interior
Bedrooms & bathrooms
- Bedrooms: 2
- Bathrooms: 1
- Full bathrooms: 1
Heating
- Central, Fireplace(s), Natural Gas
Cooling
- Central Air
Appliances
- Included: Dishwasher, Disposal, Electric Water Heater, Free-Standing Electric Oven, Microwave
- Laundry: Main Level, W/D Hookup
Features
- Concrete Counters, Crown Molding, Walk-in Shower, Wired for Sound
- Flooring: Carpet, Hardwood, Tile
- Windows: Blinds, Double Pane Windows
- Has basement: No
- Attic: Pull Down Stairs
- Has fireplace: Yes
- Fireplace features: Gas
Interior area
- Total structure area: 782
- Total interior livable area: 782 sqft
- Finished area above ground: 782
- Finished area below ground: 0
Property
Parking
- Parking features: Driveway
- Has uncovered spaces: Yes
Features
- Levels: One
- Stories: 1
- Exterior features: Rain Gutters
- Fencing: Privacy
- Has view: Yes
- View description: City
Lot
- Size: 0.41 Acres
- Dimensions: 90 x 198
- Features: Mature Trees
Details
- Parcel number: 881321310007
Construction
Type & style
- Home type: SingleFamily
- Property subtype: Single Family Residence
Materials
- Foundation: Crawl Space, Permanent
- Roof: Composition
Condition
- Year built: 1935
Utilities & green energy
- Sewer: Public Sewer
- Water: Public
Community & neighborhood
Location
- Region: Springfield
- Subdivision: West Highlands
Other
Other facts
- Listing terms: Cash,Conventional
- Road surface type: Gravel, Asphalt
Price history
| Date | Event | Price |
|---|---|---|
| 10/31/2023 | Sold | -- |
Source: | ||
| 9/23/2023 | Pending sale | $154,900$198/sqft |
Source: | ||
| 9/17/2023 | Listed for sale | $154,900+1190.8%$198/sqft |
Source: | ||
| 12/31/2012 | Sold | -- |
Source: Public Record Report a problem | ||
| 11/10/2012 | Listed for sale | $12,000$15/sqft |
Source: Action Real Estate #1215059 Report a problem | ||
Public tax history
| Year | Property taxes | Tax assessment |
|---|---|---|
| 2024 | $385 +0.6% | $7,170 |
| 2023 | $382 -0.9% | $7,170 +1.4% |
| 2022 | $386 | $7,070 |
Find assessor info on the county website
Neighborhood: Westside
Nearby schools
GreatSchools rating
- 1/10Westport Elementary SchoolGrades: K-5Distance: 0.5 mi
- 3/10Study Middle SchoolGrades: 6-8Distance: 0.5 mi
- 7/10Central High SchoolGrades: 6-12Distance: 3.2 mi
Schools provided by the listing agent
- Elementary: SGF-Westport
- Middle: SGF-Westport
- High: SGF-Central
Source: SOMOMLS. This data may not be complete. We recommend contacting the local school district to confirm school assignments for this home.
