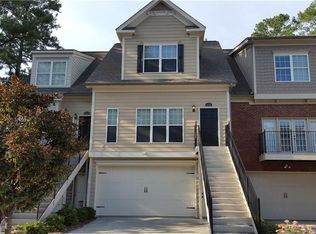Closed
$350,000
3150 Stonewyck Pl, Decatur, GA 30033
2beds
1,620sqft
Townhouse
Built in 2005
2,613.6 Square Feet Lot
$346,600 Zestimate®
$216/sqft
$2,126 Estimated rent
Home value
$346,600
$319,000 - $374,000
$2,126/mo
Zestimate® history
Loading...
Owner options
Explore your selling options
What's special
Welcome to 3150 Stonewyck, a beautifully maintained end unit townhome in one of Decatur's best kept communities where homes rarely hit the market for a reason. This spacious three level layout offers the kind of flexibility today's buyers need. Upstairs, you'll find a bright and expansive primary suite with vaulted ceilings, a soaking tub, separate tile shower, and a huge walk-in closet. On the terrace level, a second bedroom with full bath offers great separation of space, perfect for guests, home office, or anyone needing extra privacy. The main level is warm and open, with hardwood floors, natural light on three sides, and a walk-in pantry that could double as a command center. Enjoy thoughtful details like a double sided fireplace and an oversized one car garage with plenty of room for storage. Tucked inside a quiet, established community with very low HOA dues at 168 dollars per month, this location puts you minutes from Emory, CHOA, CDC, Toco Hills, Downtown Decatur, and easy access to Highway 78 and Interstate 285. It's rare to find a home that feels this peaceful yet stays so connected. If you've been waiting for a low maintenance, move in ready home in a location that checks all the boxes, this is the one.
Zillow last checked: 8 hours ago
Listing updated: September 04, 2025 at 09:08am
Listed by:
Richard C Reid 404-238-7999,
Direct Link Realty, Inc.,
John Streit 404-239-7515,
Direct Link Realty, Inc.
Bought with:
Sarah Murphy, 414751
Compass
Source: GAMLS,MLS#: 10528775
Facts & features
Interior
Bedrooms & bathrooms
- Bedrooms: 2
- Bathrooms: 3
- Full bathrooms: 2
- 1/2 bathrooms: 1
Kitchen
- Features: Breakfast Area, Kitchen Island, Solid Surface Counters, Walk-in Pantry
Heating
- Electric, Forced Air, Natural Gas
Cooling
- Central Air
Appliances
- Included: Dishwasher, Microwave, Refrigerator
- Laundry: Upper Level
Features
- High Ceilings, Split Bedroom Plan
- Flooring: Hardwood
- Windows: Double Pane Windows
- Basement: Bath/Stubbed,Exterior Entry,Finished,Full,Interior Entry
- Number of fireplaces: 1
- Common walls with other units/homes: End Unit
Interior area
- Total structure area: 1,620
- Total interior livable area: 1,620 sqft
- Finished area above ground: 1,620
- Finished area below ground: 0
Property
Parking
- Total spaces: 1
- Parking features: Garage
- Has garage: Yes
Features
- Levels: Three Or More
- Stories: 3
- Has view: Yes
- View description: City
- Body of water: None
Lot
- Size: 2,613 sqft
- Features: Other
Details
- Parcel number: 18 064 02 161
- Other equipment: Intercom
Construction
Type & style
- Home type: Townhouse
- Architectural style: Traditional
- Property subtype: Townhouse
- Attached to another structure: Yes
Materials
- Stone
- Foundation: Slab
- Roof: Composition
Condition
- Resale
- New construction: No
- Year built: 2005
Utilities & green energy
- Electric: 220 Volts
- Sewer: Public Sewer
- Water: Public
- Utilities for property: Cable Available, Electricity Available, Natural Gas Available, Phone Available, Sewer Available, Water Available
Community & neighborhood
Security
- Security features: Smoke Detector(s)
Community
- Community features: None
Location
- Region: Decatur
- Subdivision: Stonewyck Manor
HOA & financial
HOA
- Has HOA: Yes
- HOA fee: $2,016 annually
- Services included: Maintenance Grounds
Other
Other facts
- Listing agreement: Exclusive Right To Sell
- Listing terms: 1031 Exchange,Cash,Conventional,FHA,VA Loan
Price history
| Date | Event | Price |
|---|---|---|
| 9/4/2025 | Sold | $350,000$216/sqft |
Source: | ||
| 8/15/2025 | Pending sale | $350,000$216/sqft |
Source: | ||
| 8/1/2025 | Price change | $350,000-1.4%$216/sqft |
Source: | ||
| 7/15/2025 | Price change | $355,000-1.4%$219/sqft |
Source: | ||
| 6/26/2025 | Price change | $360,000-1.4%$222/sqft |
Source: | ||
Public tax history
| Year | Property taxes | Tax assessment |
|---|---|---|
| 2025 | $3,685 -7.4% | $139,000 -6.8% |
| 2024 | $3,980 +20.1% | $149,080 +0.8% |
| 2023 | $3,315 +4.6% | $147,960 +26.9% |
Find assessor info on the county website
Neighborhood: 30033
Nearby schools
GreatSchools rating
- 5/10Mclendon Elementary SchoolGrades: PK-5Distance: 0.3 mi
- 5/10Druid Hills Middle SchoolGrades: 6-8Distance: 1.4 mi
- 6/10Druid Hills High SchoolGrades: 9-12Distance: 2.9 mi
Schools provided by the listing agent
- Elementary: Mclendon
- Middle: Druid Hills
- High: Druid Hills
Source: GAMLS. This data may not be complete. We recommend contacting the local school district to confirm school assignments for this home.
Get a cash offer in 3 minutes
Find out how much your home could sell for in as little as 3 minutes with a no-obligation cash offer.
Estimated market value$346,600
Get a cash offer in 3 minutes
Find out how much your home could sell for in as little as 3 minutes with a no-obligation cash offer.
Estimated market value
$346,600
