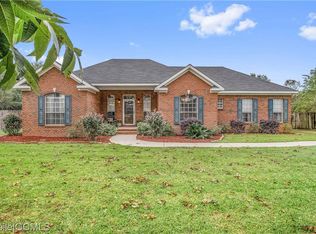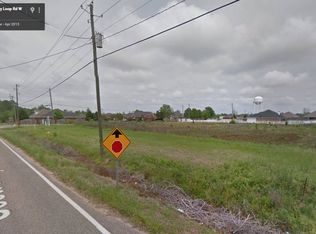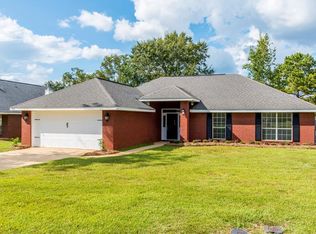Closed
$295,000
3150 Scott Dairy Loop Rd W, Mobile, AL 36695
4beds
2,006sqft
Residential
Built in 1999
0.59 Acres Lot
$317,000 Zestimate®
$147/sqft
$2,025 Estimated rent
Home value
$317,000
$301,000 - $333,000
$2,025/mo
Zestimate® history
Loading...
Owner options
Explore your selling options
What's special
Seller will pay up to 1% of the sales price towards Buyer’s closing cost. Welcome to this brick, custom built 4 bedroom and 2 bathroom home in West Mobile County on a 0.59 acre corner lot. This home offers so many extras: lots of storage, custom crown molding, beautiful hardwood flooring and tile in the main living areas, and stunning sunsets from this home's back deck. The large living room features tray ceilings, custom molding, fireplace, mantel, built in bookshelves, and lots of windows overlooking the backyard and deck area. This home’s kitchen has custom cabinetry, granite counter tops, breakfast bar, stainless appliances. Don’t miss the large walk-in closet/pantry off the hallway across from the kitchen area. Just off the kitchen is the dining with double windows allowing in lots of natural lighting along with access to back deck. The house offers a split bedroom floor plan. The primary bedroom is large with tray ceilings. Highlights of the primary bathroom include a beautiful custom tile shower, large soaking tub, double sink vanity, custom closet with built in drawers and a private water closet. The three additional bedrooms are all nicely sized. The secondary bathroom has a double sink vanity area with a separate and private space for the tub/shower combo. Step out back and enjoy the amazing sunset from the wide open back deck. The laundry room is spacious with convenient built in cabinetry for storage. The backyard is large and has a privacy fence. The side entry 2 car garage is oversized and includes an additional workshop room off to the side. Call today to schedule your appointment to make this home your “New Beginning”! Listing company makes no representation as to accuracy of square footage; buyer to verify.
Zillow last checked: 8 hours ago
Listing updated: April 09, 2024 at 06:49pm
Listed by:
Devin Scott devinscott@robertsbrothers.com,
Roberts Brothers West
Bought with:
Devin Scott
Roberts Brothers West
Source: Baldwin Realtors,MLS#: 339633
Facts & features
Interior
Bedrooms & bathrooms
- Bedrooms: 4
- Bathrooms: 2
- Full bathrooms: 2
- Main level bedrooms: 4
Primary bedroom
- Features: Walk-In Closet(s)
- Level: Main
- Area: 240
- Dimensions: 16 x 15
Bedroom 2
- Level: Main
- Area: 144
- Dimensions: 12 x 12
Bedroom 3
- Level: Main
- Area: 120
- Dimensions: 12 x 10
Bedroom 4
- Level: Main
- Area: 130
- Dimensions: 13 x 10
Primary bathroom
- Features: Soaking Tub, Separate Shower
Dining room
- Features: Breakfast Area-Kitchen
- Level: Main
- Area: 100
- Dimensions: 10 x 10
Kitchen
- Level: Main
- Area: 130
- Dimensions: 13 x 10
Living room
- Level: Main
- Area: 324
- Dimensions: 18 x 18
Heating
- Electric
Cooling
- Ceiling Fan(s)
Appliances
- Included: Dishwasher, Microwave, Electric Range, Electric Water Heater
- Laundry: Main Level, Inside
Features
- Breakfast Bar, Ceiling Fan(s)
- Flooring: Other
- Has basement: No
- Number of fireplaces: 1
- Fireplace features: Living Room
Interior area
- Total structure area: 2,006
- Total interior livable area: 2,006 sqft
Property
Parking
- Total spaces: 2
- Parking features: Attached, Garage, Side Entrance, Garage Door Opener
- Attached garage spaces: 2
Features
- Levels: One
- Stories: 1
- Patio & porch: Patio, Rear Porch, Front Porch
- Fencing: Fenced
- Has view: Yes
- View description: None
- Waterfront features: No Waterfront
Lot
- Size: 0.59 Acres
- Dimensions: 112 x 21 x 184 x 133 x 196
- Features: Less than 1 acre, Corner Lot, Level, Few Trees, Subdivided
Details
- Additional structures: Storage
- Parcel number: 3402090000009042
- Zoning description: Single Family Residence
Construction
Type & style
- Home type: SingleFamily
- Architectural style: Traditional
- Property subtype: Residential
Materials
- Brick
- Foundation: Slab
- Roof: Composition
Condition
- Resale
- New construction: No
- Year built: 1999
Utilities & green energy
- Electric: Alabama Power
- Water: Public
Community & neighborhood
Community
- Community features: None
Location
- Region: Mobile
- Subdivision: Scott
HOA & financial
HOA
- Has HOA: No
Other
Other facts
- Ownership: Whole/Full
Price history
| Date | Event | Price |
|---|---|---|
| 1/23/2023 | Sold | $295,000-1.7%$147/sqft |
Source: | ||
| 12/21/2022 | Pending sale | $300,000$150/sqft |
Source: Roberts Brothers #7153436 Report a problem | ||
| 12/14/2022 | Listed for sale | $300,000+37.6%$150/sqft |
Source: | ||
| 3/24/2021 | Listing removed | -- |
Source: Owner Report a problem | ||
| 4/11/2019 | Sold | $218,000-0.9%$109/sqft |
Source: Public Record Report a problem | ||
Public tax history
| Year | Property taxes | Tax assessment |
|---|---|---|
| 2024 | $2,906 +148% | $59,920 +134.6% |
| 2023 | $1,172 +17.7% | $25,540 +16.6% |
| 2022 | $995 +1.4% | $21,900 +1.3% |
Find assessor info on the county website
Neighborhood: Westlake
Nearby schools
GreatSchools rating
- 10/10Hutchens Elementary SchoolGrades: PK-2Distance: 0.6 mi
- 9/10Bernice J Causey Middle SchoolGrades: 6-8Distance: 1.8 mi
- 7/10Baker High SchoolGrades: 9-12Distance: 3.4 mi

Get pre-qualified for a loan
At Zillow Home Loans, we can pre-qualify you in as little as 5 minutes with no impact to your credit score.An equal housing lender. NMLS #10287.
Sell for more on Zillow
Get a free Zillow Showcase℠ listing and you could sell for .
$317,000
2% more+ $6,340
With Zillow Showcase(estimated)
$323,340

